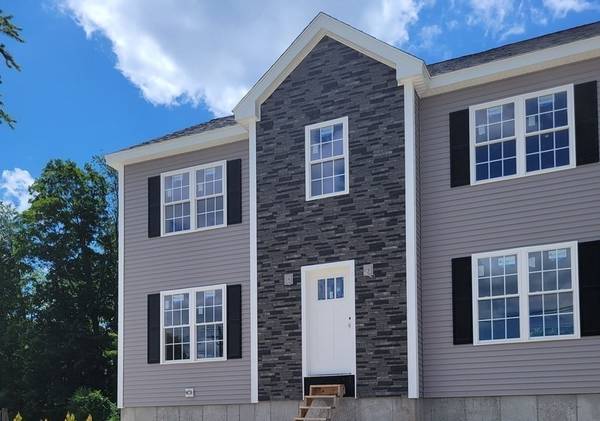For more information regarding the value of a property, please contact us for a free consultation.
Key Details
Sold Price $575,000
Property Type Single Family Home
Sub Type Single Family Residence
Listing Status Sold
Purchase Type For Sale
Square Footage 1,872 sqft
Price per Sqft $307
MLS Listing ID 73080423
Sold Date 03/31/23
Style Colonial
Bedrooms 3
Full Baths 3
HOA Y/N false
Year Built 2022
Tax Year 2022
Lot Size 8,276 Sqft
Acres 0.19
Property Description
New Construction. Colonial with 2 car garage under. Home has Hardwood Floors throughout. 3 Bedroom, upstairs study, 3 full baths with tiled floors and tiled shower stalls in all of them. Kitchen has recessed lighting, Stainless Steel Appliances and granite counter tops. Forces hot air Propane Heat. Basement has rough plumbing for bath and kitchen, has potential for addition rooms with proper permits. Easy commute to 190 (only about 2 minutes) This home is completed just need to finish cleaning and loam and seed in spring.
Location
State MA
County Worcester
Zoning res
Direction Go Straight on Rt. 12( Central St) turns into Leominster Rd. Sterling. House is on right side.
Rooms
Basement Full, Walk-Out Access, Garage Access, Concrete
Primary Bedroom Level Second
Dining Room Flooring - Hardwood
Kitchen Flooring - Hardwood, Countertops - Stone/Granite/Solid, Breakfast Bar / Nook, Recessed Lighting, Stainless Steel Appliances
Interior
Interior Features Dining Area, Slider, Lighting - Overhead, Home Office
Heating Forced Air, Propane
Cooling Central Air
Flooring Tile, Hardwood, Flooring - Hardwood
Appliance Range, Dishwasher, Microwave, Refrigerator, Propane Water Heater, Tankless Water Heater, Utility Connections for Gas Range, Utility Connections for Gas Dryer
Laundry Gas Dryer Hookup, Washer Hookup, Second Floor
Basement Type Full, Walk-Out Access, Garage Access, Concrete
Exterior
Garage Spaces 2.0
Community Features Public Transportation, Shopping, Highway Access
Utilities Available for Gas Range, for Gas Dryer, Washer Hookup
Roof Type Shingle
Total Parking Spaces 4
Garage Yes
Building
Lot Description Cleared
Foundation Concrete Perimeter
Sewer Private Sewer
Water Public
Others
Senior Community false
Acceptable Financing Contract
Listing Terms Contract
Read Less Info
Want to know what your home might be worth? Contact us for a FREE valuation!

Our team is ready to help you sell your home for the highest possible price ASAP
Bought with Mary G. Wood • Lamacchia Realty, Inc.
Get More Information
Ryan Askew
Sales Associate | License ID: 9578345
Sales Associate License ID: 9578345



