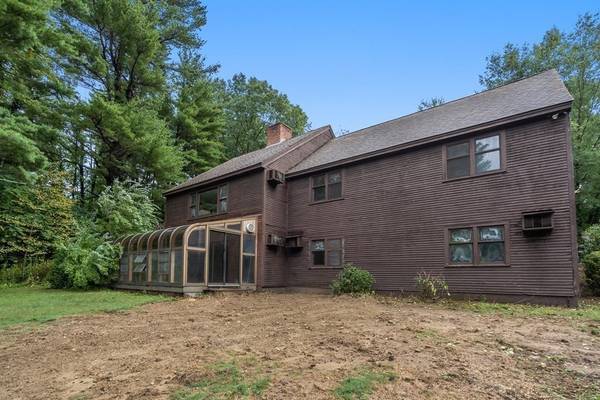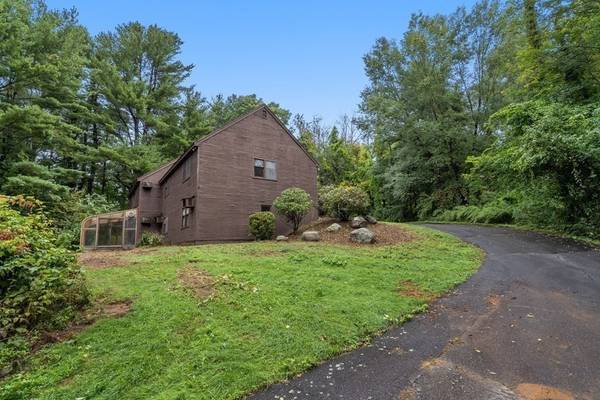For more information regarding the value of a property, please contact us for a free consultation.
Key Details
Sold Price $486,000
Property Type Single Family Home
Sub Type Single Family Residence
Listing Status Sold
Purchase Type For Sale
Square Footage 2,807 sqft
Price per Sqft $173
MLS Listing ID 73040240
Sold Date 03/31/23
Style Ranch
Bedrooms 4
Full Baths 3
HOA Y/N false
Year Built 1973
Annual Tax Amount $7,363
Tax Year 2022
Lot Size 4.650 Acres
Acres 4.65
Property Description
Privacy galore with 4.65 wooded acres surrounding the home. Over 2,800 SF of space featuring 4 bedrooms and 3 baths. Great bones on this oversized custom ranch in a quiet setting. Due to cosmetics, this will appeal to investors & contractors to bring creative energy and renovation ideas for a super winter project. Post and beam accents on the first level. Three fireplaces highlighted with large brick facades and an oversized wood mantle showcased in the living room. Dining room with large bow window. Kitchen is open concept with an abundance of cabinets & countertop space. Massive sun room adds extra space for greenhouse or hot tub. Huge 2 bay garage with storage. Enormous attic space & garage attic. Many wall AC units. Brand new oil tank '22. Peerless Boiler '10. New electric meter. Great Sterling school system. Easy commute to Worcester or Boston. Multi-generational options. Building Dept: Cannot subdivide lot but 2 family units can be built. Sold as is.
Location
State MA
County Worcester
Zoning RES
Direction Main Street to Princeton Road (Route 62) to Beaman Road
Rooms
Family Room Flooring - Wall to Wall Carpet, Exterior Access
Basement Full, Finished, Walk-Out Access, Interior Entry
Primary Bedroom Level Second
Dining Room Flooring - Hardwood, Window(s) - Bay/Bow/Box, Balcony / Deck, Slider
Kitchen Flooring - Hardwood, Countertops - Upgraded, Country Kitchen
Interior
Interior Features Entrance Foyer, Mud Room
Heating Baseboard, Oil
Cooling Wall Unit(s), 3 or More
Flooring Wood, Carpet, Hardwood, Flooring - Hardwood
Fireplaces Number 3
Fireplaces Type Family Room, Kitchen, Living Room
Appliance Range, Dishwasher, Trash Compactor, Microwave, Refrigerator, Oil Water Heater, Utility Connections for Electric Range, Utility Connections for Electric Oven, Utility Connections for Electric Dryer
Laundry Second Floor, Washer Hookup
Basement Type Full, Finished, Walk-Out Access, Interior Entry
Exterior
Garage Spaces 2.0
Community Features Shopping, Highway Access, Public School
Utilities Available for Electric Range, for Electric Oven, for Electric Dryer, Washer Hookup
Roof Type Shingle
Total Parking Spaces 8
Garage Yes
Building
Lot Description Wooded, Sloped
Foundation Concrete Perimeter
Sewer Private Sewer
Water Public
Schools
Elementary Schools Houghton School
Middle Schools Chocksett
High Schools Wachusett Reg
Others
Acceptable Financing Contract
Listing Terms Contract
Read Less Info
Want to know what your home might be worth? Contact us for a FREE valuation!

Our team is ready to help you sell your home for the highest possible price ASAP
Bought with Clayton Renzi • Renzi Real Estate
Get More Information
Ryan Askew
Sales Associate | License ID: 9578345
Sales Associate License ID: 9578345



