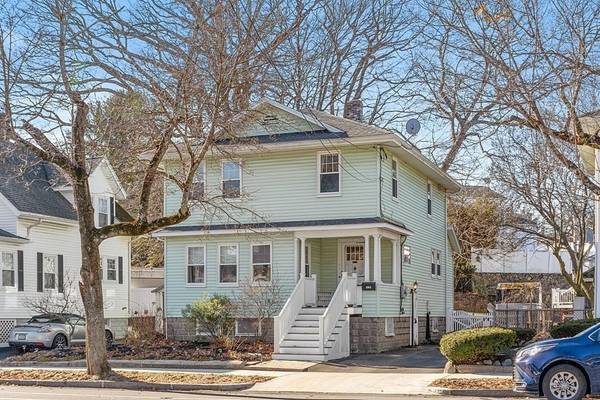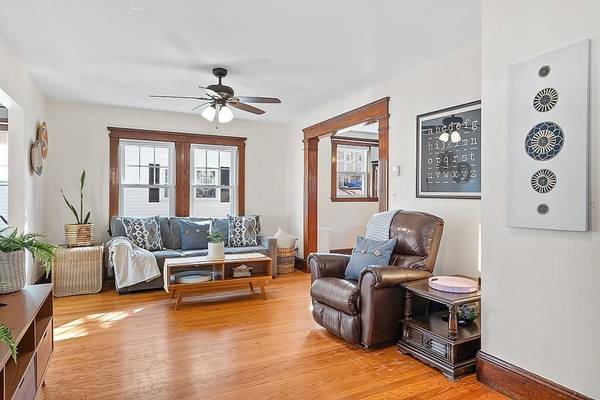For more information regarding the value of a property, please contact us for a free consultation.
Key Details
Sold Price $746,000
Property Type Single Family Home
Sub Type Single Family Residence
Listing Status Sold
Purchase Type For Sale
Square Footage 1,644 sqft
Price per Sqft $453
Subdivision North Medford
MLS Listing ID 73077836
Sold Date 03/31/23
Style Colonial
Bedrooms 4
Full Baths 2
HOA Y/N false
Year Built 1925
Annual Tax Amount $5,756
Tax Year 2023
Lot Size 4,356 Sqft
Acres 0.1
Property Description
A custom garden loaded with flowering perennials welcomes you to this 4 bed 2 bath colonial w/ original woodwork. Features include a newly updated 1st-floor bathroom, newly finished sunroom/office, new light fixtures, plus hardwood floors, cordless blinds, and sleek & child-safe radiator covers throughout the home. The stunning kitchen and open dining room are ideal for entertaining guests. Outside, the home offers recently rebuilt front and back steps as well as maintenance-free vinyl siding. Kick back on the patio and enjoy the beautiful fenced-in yard - perfect for keeping pets and little ones safe. Enjoy 2 off-street parking spots and an easy commute into the city, while also having access to nature with Wrights Beach, Middlesex Fells Reservation, Spot Pond, and Fellsmere Park. Close to Assembly Square in Somerville. Open houses Sat 12-2 and Sun 11-1.
Location
State MA
County Middlesex
Zoning SF2
Direction GPS or Fellsway East to Highland Ave
Rooms
Basement Full, Unfinished
Primary Bedroom Level Second
Dining Room Flooring - Hardwood
Kitchen Ceiling Fan(s), Flooring - Stone/Ceramic Tile
Interior
Interior Features Sitting Room
Heating Steam, Oil
Cooling None
Flooring Wood, Tile, Flooring - Hardwood
Appliance Range, Dishwasher, Refrigerator, Washer, Dryer, Oil Water Heater, Utility Connections for Electric Range, Utility Connections for Electric Oven, Utility Connections for Electric Dryer
Laundry Washer Hookup
Basement Type Full, Unfinished
Exterior
Fence Fenced
Community Features Public Transportation, Park, Walk/Jog Trails, Conservation Area, Highway Access, Sidewalks
Utilities Available for Electric Range, for Electric Oven, for Electric Dryer, Washer Hookup
Waterfront Description Beach Front, Lake/Pond, 1/2 to 1 Mile To Beach, Beach Ownership(Public)
Roof Type Shingle
Total Parking Spaces 2
Garage No
Waterfront Description Beach Front, Lake/Pond, 1/2 to 1 Mile To Beach, Beach Ownership(Public)
Building
Lot Description Level
Foundation Block
Sewer Public Sewer
Water Public
Others
Acceptable Financing Contract
Listing Terms Contract
Read Less Info
Want to know what your home might be worth? Contact us for a FREE valuation!

Our team is ready to help you sell your home for the highest possible price ASAP
Bought with David SY Li • Phoenix Real Estate Partners, LLC
Get More Information
Ryan Askew
Sales Associate | License ID: 9578345
Sales Associate License ID: 9578345



