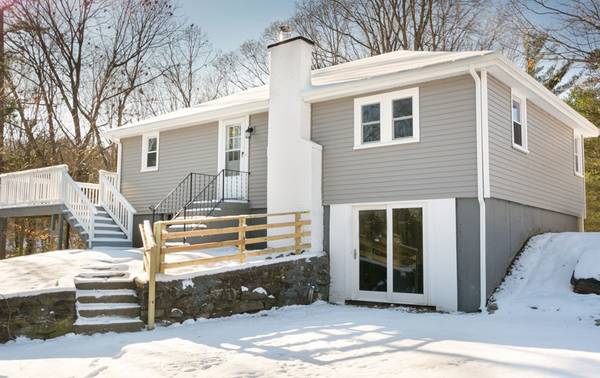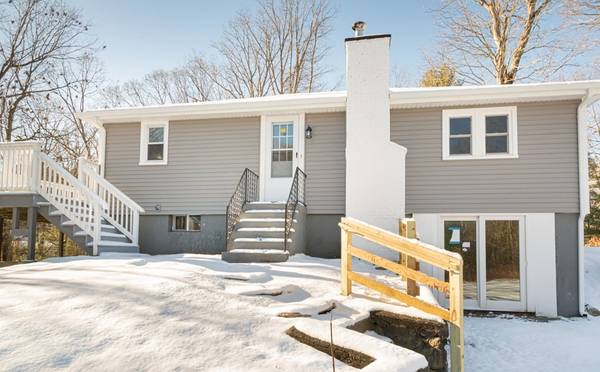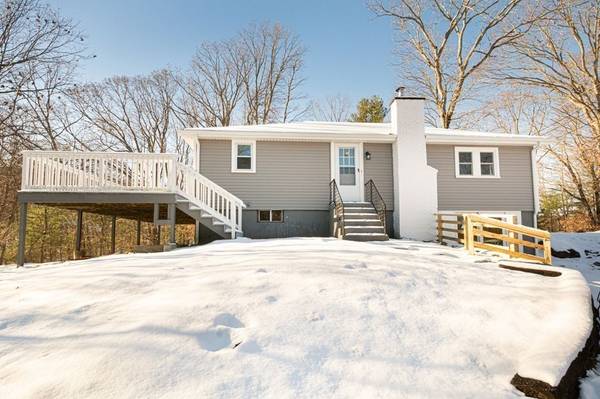For more information regarding the value of a property, please contact us for a free consultation.
Key Details
Sold Price $390,000
Property Type Single Family Home
Sub Type Single Family Residence
Listing Status Sold
Purchase Type For Sale
Square Footage 950 sqft
Price per Sqft $410
MLS Listing ID 73072485
Sold Date 03/30/23
Style Ranch
Bedrooms 2
Full Baths 2
HOA Y/N false
Year Built 1960
Annual Tax Amount $3,920
Tax Year 2023
Lot Size 0.510 Acres
Acres 0.51
Special Listing Condition Real Estate Owned
Property Description
Completely renovated ranch with 2 Beds, 2 Baths and a fully finished basement! Perfect for your first time buyer or down-sizer, this Ranch has been brought back to life with hardwood flooring and a new bright kitchen with granite counter tops. Open concept living room with fireplace just perfect for that warm cozy feeling during the New England winters. Entire basement has been done for you as well with a full bath and sliding doors to outside. Great space for a family room or even a home office. Tucked away off the Main Rd at the end of the road. This is a Homepath property.
Location
State MA
County Worcester
Zoning R20
Direction Off 122 coming from Holden past Sunnyside Ford on the right ,dead end
Rooms
Family Room Bathroom - Full, Flooring - Vinyl, Exterior Access, Open Floorplan, Recessed Lighting, Slider
Basement Full, Finished, Walk-Out Access, Interior Entry
Primary Bedroom Level First
Kitchen Flooring - Hardwood, Countertops - Stone/Granite/Solid, Kitchen Island, Attic Access
Interior
Heating Electric
Cooling None
Flooring Wood
Fireplaces Number 1
Fireplaces Type Living Room
Appliance Range, Dishwasher, Microwave, Electric Water Heater, Tankless Water Heater, Utility Connections for Electric Range, Utility Connections for Electric Oven, Utility Connections for Electric Dryer
Laundry In Basement, Washer Hookup
Basement Type Full, Finished, Walk-Out Access, Interior Entry
Exterior
Exterior Feature Rain Gutters
Community Features Shopping, Pool, Walk/Jog Trails, Golf, House of Worship, Public School
Utilities Available for Electric Range, for Electric Oven, for Electric Dryer, Washer Hookup
Roof Type Shingle
Total Parking Spaces 2
Garage No
Building
Lot Description Cul-De-Sac, Level
Foundation Concrete Perimeter
Sewer Public Sewer
Water Public
Architectural Style Ranch
Others
Senior Community false
Special Listing Condition Real Estate Owned
Read Less Info
Want to know what your home might be worth? Contact us for a FREE valuation!

Our team is ready to help you sell your home for the highest possible price ASAP
Bought with Ian McGovern • Keller Williams Realty Boston Northwest
Get More Information
Ryan Askew
Sales Associate | License ID: 9578345
Sales Associate License ID: 9578345



