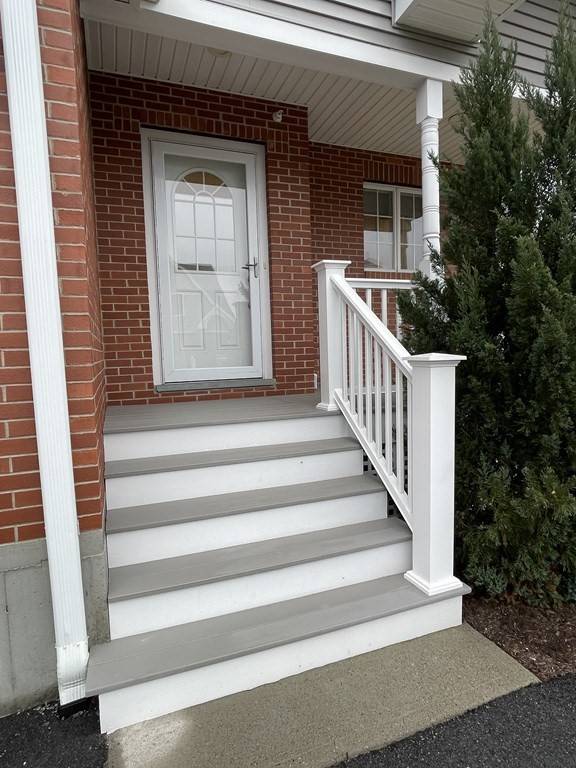For more information regarding the value of a property, please contact us for a free consultation.
Key Details
Sold Price $735,000
Property Type Condo
Sub Type Condominium
Listing Status Sold
Purchase Type For Sale
Square Footage 3,251 sqft
Price per Sqft $226
MLS Listing ID 73081231
Sold Date 03/30/23
Bedrooms 4
Full Baths 3
Half Baths 2
HOA Fees $363/mo
HOA Y/N true
Year Built 2016
Annual Tax Amount $8,319
Tax Year 2022
Property Description
This truly is the most magnificent & exquisitely decorated townhouse you'll ever see in Foxboro!Prepare to be amazed at the beauty & elegance this gracious property exudes. From the moment you walk in, you'll be awed at the pristine quality of finishes throughout. You'll fall in love with the spacious, open floor plan with a spectacular kitchen, dining & living room leading to a trex deck & sizable backyard.There's the option of a striking master suite on the 1st floor suite, or a 2nd floor magnificent master bedroom suite with 2 large walk in closets.Bedrooms are HUGE! Fully finished lower level with a luxury MANTOWN/family room with full wet bar, gas fireplace & wainscoting.Or use as an in-law/au-paire setup! 3 FULL floors of living space! Minutes to Patriots Place with many shopping & dining options. Easy access to Rt's 95 & 1. Come capture the magnificent feel of luxury as you'll see the owners spared no expense in making this home an absolutely masterful showpiece!Better than new!
Location
State MA
County Norfolk
Zoning res
Direction Chestnut St. ---> Payson Rd. ---> Dexter Rd.
Rooms
Family Room Chair Rail, Exterior Access, Recessed Lighting, Wainscoting
Basement Y
Primary Bedroom Level Second
Kitchen Flooring - Hardwood, Window(s) - Bay/Bow/Box, Dining Area, Countertops - Stone/Granite/Solid, Kitchen Island, Open Floorplan, Recessed Lighting, Stainless Steel Appliances, Gas Stove, Lighting - Pendant, Crown Molding
Interior
Interior Features Bathroom - Half, Wet bar, Chair Rail, Recessed Lighting, Wainscoting, Beadboard, Great Room, Bathroom
Heating Forced Air, Natural Gas
Cooling Central Air
Flooring Tile, Hardwood
Fireplaces Number 2
Fireplaces Type Family Room, Living Room
Appliance Microwave, ENERGY STAR Qualified Dishwasher, Range - ENERGY STAR, Gas Water Heater, Utility Connections for Gas Range
Laundry Second Floor, In Unit, Washer Hookup
Basement Type Y
Exterior
Exterior Feature Rain Gutters
Garage Spaces 1.0
Community Features Shopping, Park, Medical Facility, Laundromat, Highway Access
Utilities Available for Gas Range, Washer Hookup
Roof Type Shingle
Total Parking Spaces 2
Garage Yes
Building
Story 2
Sewer Other
Water Public
Schools
Elementary Schools Igo
Middle Schools Ahern
High Schools Foxboro High
Others
Pets Allowed Yes w/ Restrictions
Senior Community false
Pets Allowed Yes w/ Restrictions
Read Less Info
Want to know what your home might be worth? Contact us for a FREE valuation!

Our team is ready to help you sell your home for the highest possible price ASAP
Bought with Anna Federico • Bel Air Properties
Get More Information
Ryan Askew
Sales Associate | License ID: 9578345
Sales Associate License ID: 9578345



