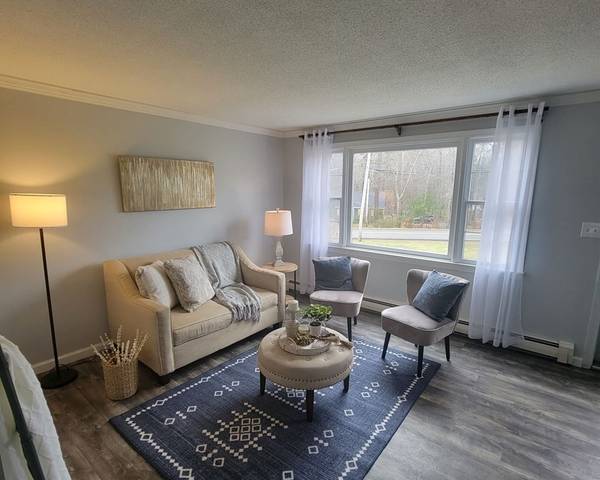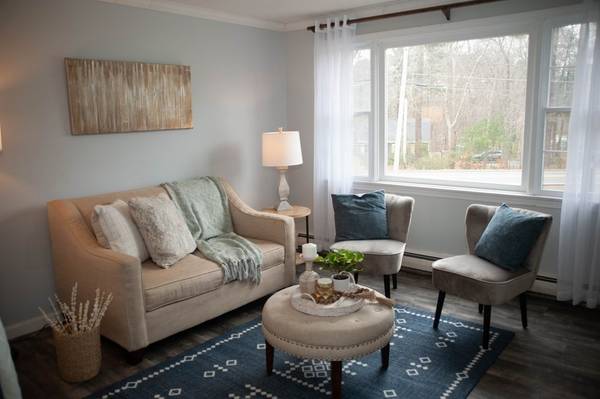For more information regarding the value of a property, please contact us for a free consultation.
Key Details
Sold Price $315,000
Property Type Condo
Sub Type Condominium
Listing Status Sold
Purchase Type For Sale
Square Footage 1,024 sqft
Price per Sqft $307
MLS Listing ID 73074687
Sold Date 03/31/23
Bedrooms 2
Full Baths 1
Half Baths 1
HOA Fees $400/mo
HOA Y/N true
Year Built 1981
Annual Tax Amount $3,581
Tax Year 2023
Property Description
Welcome to Pomponoho Pines! This lovely home offers a bright open floor plan with many rooms newly remodeled. The first floor features a large eat-in kitchen with granite countertops and stone backsplash, cozy living room and updated 1/2 bathroom. On your way upstairs you will notice the strikingly unique open staircase leading you up to 2 bedrooms and newly renovated full bathroom. The basement stairs offers the same open staircase, leading you down to a large newly carpeted basement, wood stove and built in bar area, perfect for entertaining, an extra bedroom, or game room. Utility and washer & dryer room located in basement. Extend your living space to the walk-out patio and charming fenced in yard waiting for you to bring it back to life. This condo is also pet friendly! 2 assigned parking spaces and guest parking.
Location
State MA
County Plymouth
Zoning R
Direction Rt. 106 Near Halifax line.
Rooms
Basement Y
Primary Bedroom Level Second
Interior
Heating Baseboard
Cooling Wall Unit(s)
Appliance Range, Dishwasher, Microwave, Refrigerator, Oil Water Heater, Utility Connections for Electric Range
Laundry In Basement, In Unit
Basement Type Y
Exterior
Fence Fenced
Community Features Public Transportation, Shopping, Park, Walk/Jog Trails, Medical Facility, T-Station, University
Utilities Available for Electric Range
Roof Type Shingle
Total Parking Spaces 2
Garage No
Building
Story 2
Sewer Private Sewer
Water Public
Schools
Elementary Schools Central
Middle Schools Mitchell
High Schools E. Bridgewater
Others
Pets Allowed Yes
Pets Allowed Yes
Read Less Info
Want to know what your home might be worth? Contact us for a FREE valuation!

Our team is ready to help you sell your home for the highest possible price ASAP
Bought with Erika Collins Realty Group • RE/MAX Platinum
Get More Information
Ryan Askew
Sales Associate | License ID: 9578345
Sales Associate License ID: 9578345



