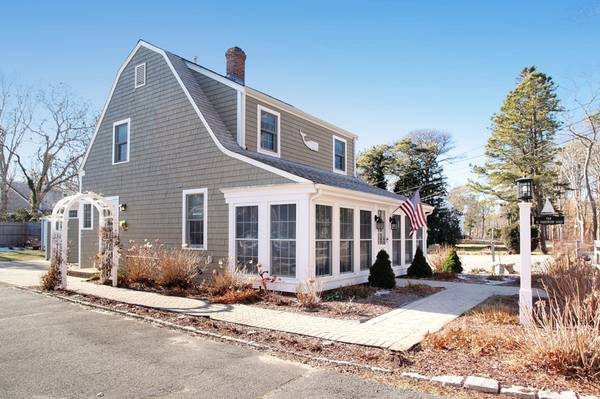For more information regarding the value of a property, please contact us for a free consultation.
Key Details
Sold Price $779,000
Property Type Single Family Home
Sub Type Single Family Residence
Listing Status Sold
Purchase Type For Sale
Square Footage 1,603 sqft
Price per Sqft $485
MLS Listing ID 73076666
Sold Date 04/03/23
Style Colonial
Bedrooms 2
Full Baths 2
Year Built 1927
Annual Tax Amount $3,690
Tax Year 2023
Lot Size 5,662 Sqft
Acres 0.13
Property Description
The Beach House! Dreaming of a move-in ready home close enough to stroll to one of Cape Cod's most desirable beaches, which is only about 1/10 of a mile from the house. Here it is! This delightful 1608 square foot home with 2bd/2baths and Extra Bonus Room checks off all the boxes. Tastefully renovated, every aspect of this charmer will warm your heart. Outstanding features includes an inviting 20ft long three season porch , a gorgeous updated kitchen, a lovely first floor primary suite with an updated bath and full laundry, and a cozy gas fireplaced living room/dining area . A spacious bedroom with cathedral ceilings, a sunny bonus room and full bath complete the upstairs. The easily maintained yard offers a pretty patio, mature plantings, irrigation and outdoor shower. Gas heat, central air, and a tankless hot water heater provide year round comfort. Don't miss out on this Cape Cod gem! All information to be verified by buyer or buyer's representation.
Location
State MA
County Barnstable
Zoning 101
Direction Route 28 to Seaview to Parkwood
Rooms
Basement Partial, Crawl Space, Bulkhead
Primary Bedroom Level First
Dining Room Window(s) - Bay/Bow/Box
Kitchen Countertops - Upgraded, Cabinets - Upgraded, Open Floorplan, Lighting - Pendant
Interior
Interior Features Bonus Room
Heating Central, Natural Gas
Cooling Central Air
Flooring Wood, Wood Laminate, Flooring - Hardwood
Fireplaces Number 1
Fireplaces Type Living Room
Appliance Range, Dishwasher, Microwave, Refrigerator, Washer, Dryer, Tankless Water Heater
Laundry Bathroom - Full, First Floor
Basement Type Partial, Crawl Space, Bulkhead
Exterior
Exterior Feature Rain Gutters, Storage, Sprinkler System, Garden, Outdoor Shower
Community Features Shopping, Park, Medical Facility, Highway Access, House of Worship
Waterfront Description Beach Front, Ocean, 0 to 1/10 Mile To Beach, Beach Ownership(Public)
Roof Type Shingle
Total Parking Spaces 4
Garage No
Waterfront Description Beach Front, Ocean, 0 to 1/10 Mile To Beach, Beach Ownership(Public)
Building
Lot Description Cleared, Level
Foundation Concrete Perimeter, Other
Sewer Inspection Required for Sale, Private Sewer
Water Public
Architectural Style Colonial
Read Less Info
Want to know what your home might be worth? Contact us for a FREE valuation!

Our team is ready to help you sell your home for the highest possible price ASAP
Bought with Chris Rhinesmith • Compass
Get More Information
Ryan Askew
Sales Associate | License ID: 9578345
Sales Associate License ID: 9578345



