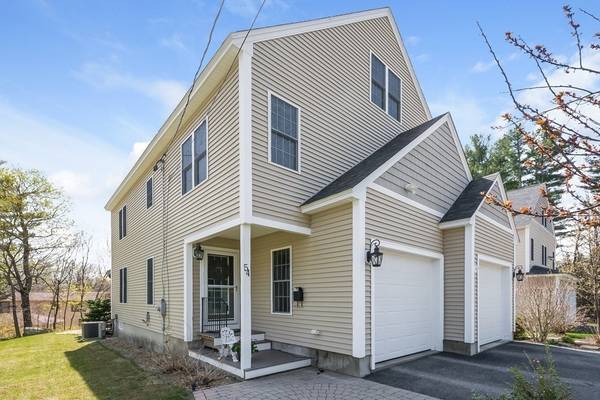For more information regarding the value of a property, please contact us for a free consultation.
Key Details
Sold Price $565,000
Property Type Single Family Home
Sub Type Single Family Residence
Listing Status Sold
Purchase Type For Sale
Square Footage 2,266 sqft
Price per Sqft $249
MLS Listing ID 73031322
Sold Date 04/04/23
Style Colonial
Bedrooms 3
Full Baths 2
Half Baths 2
Year Built 2007
Annual Tax Amount $6,899
Tax Year 2022
Lot Size 7,405 Sqft
Acres 0.17
Property Description
Gorgeous young, tri-level contemporary home. 2nd floor open concept living – kitchen, dining, living room & master suite. 1st floor oversized family room is perfect for a potential in-law suite. The 3rd floor has two large bedrooms sharing a full bath. High ceilings throughout. Open concept 2nd floor has an oversized kitchen, granite, SS, tile backsplash, hardwoods, laundry area, half bath & large dining area flowing to a living room w/ two-story soaring ceilings. The 2nd floor master suite features a walk-in closet & master bath. Rear upper deck. 1st floor family room features a half bath, oversized garage & rear sliders leading to a stone patio with a propane firepit. Quiet dead-end street w/ off-street parking. Oversized windows. Recessed lighting. Central AC & vac. Flat, easy to maintain yard. A city townhouse feel in a top-rated school district, just 5 minutes from restaurants, shopping and events in Worcester.
Location
State MA
County Worcester
Zoning R10
Direction Use GPS
Rooms
Basement Full, Interior Entry, Unfinished
Primary Bedroom Level Second
Interior
Interior Features Bathroom, Central Vacuum
Heating Forced Air, Oil
Cooling Central Air
Flooring Tile, Carpet, Hardwood
Appliance Range, Dishwasher, Microwave, Refrigerator, Oil Water Heater, Utility Connections for Electric Range, Utility Connections for Electric Dryer
Laundry Second Floor, Washer Hookup
Basement Type Full, Interior Entry, Unfinished
Exterior
Garage Spaces 2.0
Community Features Public Transportation, Shopping, Park, Walk/Jog Trails, Medical Facility, Bike Path, Highway Access, House of Worship, Public School
Utilities Available for Electric Range, for Electric Dryer, Washer Hookup
Roof Type Shingle
Total Parking Spaces 4
Garage Yes
Building
Foundation Concrete Perimeter
Sewer Public Sewer
Water Public
Architectural Style Colonial
Schools
Elementary Schools Davis Hill
Middle Schools Mountview
High Schools Wachusett Reg
Others
Senior Community false
Read Less Info
Want to know what your home might be worth? Contact us for a FREE valuation!

Our team is ready to help you sell your home for the highest possible price ASAP
Bought with Jennifer Juliano • Keller Williams Boston MetroWest
Get More Information
Ryan Askew
Sales Associate | License ID: 9578345
Sales Associate License ID: 9578345



