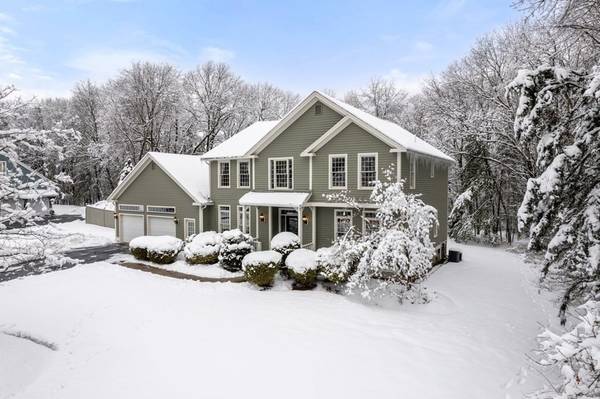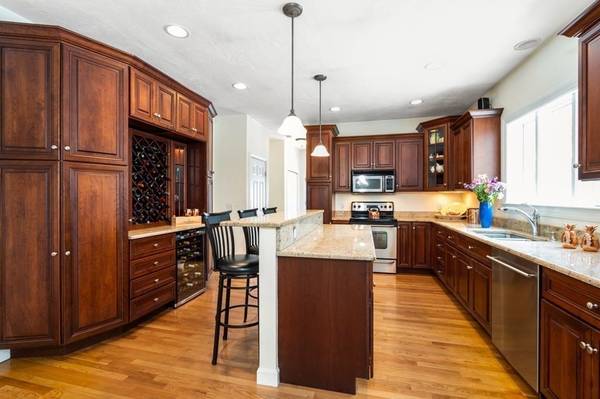For more information regarding the value of a property, please contact us for a free consultation.
Key Details
Sold Price $850,000
Property Type Single Family Home
Sub Type Single Family Residence
Listing Status Sold
Purchase Type For Sale
Square Footage 4,093 sqft
Price per Sqft $207
Subdivision Brooks Crossing
MLS Listing ID 73075745
Sold Date 04/04/23
Style Colonial
Bedrooms 4
Full Baths 2
Half Baths 2
Year Built 1989
Annual Tax Amount $12,526
Tax Year 2023
Lot Size 0.840 Acres
Acres 0.84
Property Description
Welcome to this beautiful custom Colonial home situated on a private lot abutting acres of conservation land. Enter into the two-story foyer of this stunning, finely crafted home. It features extraordinary space, enhanced by tall ceilings, moldings, French doors, transom windows and more. The fireplaced Familyroom opens to a large cabinet packed kitchen with a huge double island, an entertainer's dream! Step out the glass doors onto the deck overlooking a 20x40 built- in- pool, and a beautiful backyard oasis. The main floor is sun-filled and boasts a formal living room, dining room, office, laundry, mudroom and 2 half baths. The second floor offers a large primary suite, sitting room, w/double closets in addition to a walk-in closet. Three additional nicely sized bedrooms, main bath and many closets complete the second floor. The lower level offers an additional Familyroom with a separate game room,and ample storage. Great commuter location. Click V for video. See upgrade list attached
Location
State MA
County Worcester
Zoning Res
Direction Goodale St to Lee St. Left onto Brooks Crossing. Shared driveway1st house in on the right.
Rooms
Family Room Closet/Cabinets - Custom Built, Flooring - Wall to Wall Carpet, Cable Hookup, Open Floorplan, Crown Molding
Basement Partially Finished, Interior Entry, Bulkhead
Primary Bedroom Level Second
Dining Room Flooring - Hardwood, French Doors, Crown Molding
Kitchen Closet, Closet/Cabinets - Custom Built, Dining Area, Balcony / Deck, Countertops - Upgraded, French Doors, Kitchen Island, Cabinets - Upgraded, Exterior Access, Open Floorplan, Recessed Lighting, Remodeled, Stainless Steel Appliances, Wine Chiller
Interior
Interior Features Closet, Open Floor Plan, Crown Molding, Home Office, Sitting Room, Game Room, Great Room, Foyer, Mud Room
Heating Forced Air, Oil
Cooling Central Air
Flooring Tile, Carpet, Marble, Hardwood, Flooring - Wall to Wall Carpet, Flooring - Hardwood
Fireplaces Number 1
Fireplaces Type Family Room
Appliance Range, Dishwasher, Microwave, Refrigerator, Washer, Dryer, Tankless Water Heater, Utility Connections for Electric Range
Laundry Flooring - Hardwood, Main Level, First Floor
Basement Type Partially Finished, Interior Entry, Bulkhead
Exterior
Exterior Feature Rain Gutters, Professional Landscaping, Sprinkler System, Garden, Stone Wall
Garage Spaces 2.0
Fence Fenced/Enclosed
Pool Pool - Inground Heated
Community Features Public Transportation, Shopping, Walk/Jog Trails, Golf, Medical Facility, Highway Access, House of Worship
Utilities Available for Electric Range
View Y/N Yes
View Scenic View(s)
Roof Type Shingle
Total Parking Spaces 6
Garage Yes
Private Pool true
Building
Lot Description Wooded, Easements, Level
Foundation Concrete Perimeter
Sewer Private Sewer
Water Public
Architectural Style Colonial
Schools
Elementary Schools Major Edwards
Middle Schools West Boylston
High Schools West Boylston
Others
Senior Community false
Acceptable Financing Contract
Listing Terms Contract
Read Less Info
Want to know what your home might be worth? Contact us for a FREE valuation!

Our team is ready to help you sell your home for the highest possible price ASAP
Bought with Kay Reed • Keller Williams Pinnacle MetroWest
Get More Information
Ryan Askew
Sales Associate | License ID: 9578345
Sales Associate License ID: 9578345



