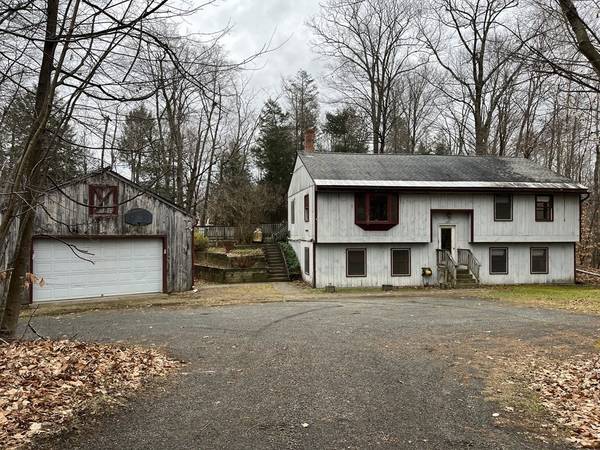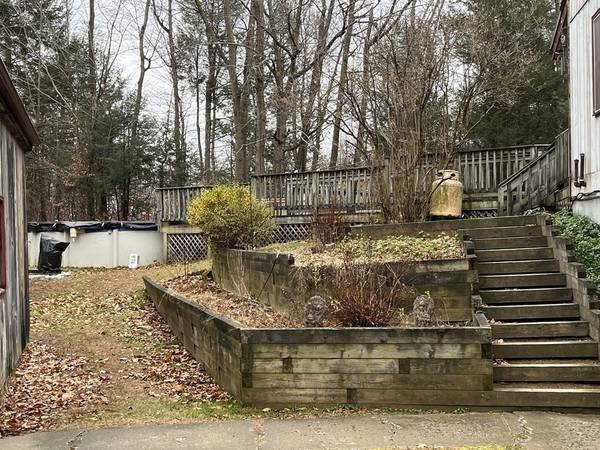For more information regarding the value of a property, please contact us for a free consultation.
Key Details
Sold Price $282,000
Property Type Single Family Home
Sub Type Single Family Residence
Listing Status Sold
Purchase Type For Sale
Square Footage 1,142 sqft
Price per Sqft $246
MLS Listing ID 73064368
Sold Date 04/05/23
Style Raised Ranch
Bedrooms 3
Full Baths 2
HOA Y/N false
Year Built 1985
Annual Tax Amount $3,438
Tax Year 2022
Lot Size 2.530 Acres
Acres 2.53
Property Description
Find yourself driving down a beautiful winding dirt country road to this lovely property. Set on over 2.5 acres with a large garage and attached barn. Farming could easily become a reality here. Imagine the summers swimming in the above ground pool with great wooden decks right off the house perfect for all your entertaining and barbecuing. This home has an open concept with the kitchen, living and dining area. The vaulted ceilings and exposed beams add to the rustic feel and this home has easily been heated with the cozy wood stove. There is so much room to spread out between both floors and the rooms in the basement have endless possibilities from bedrooms, offices or game rooms. Come see for yourself everything this home has to offer!
Location
State MA
County Franklin
Zoning R1
Direction Greenfield Rd to veer left on Mid County Rd right onto N County Rd house on the right
Rooms
Basement Full, Finished, Interior Entry
Primary Bedroom Level First
Interior
Interior Features Bonus Room
Heating Baseboard, Oil, Wood
Cooling None
Flooring Carpet, Hardwood
Appliance Range, Dishwasher, Refrigerator, Dryer, Oil Water Heater, Utility Connections for Gas Range, Utility Connections for Gas Oven
Laundry First Floor
Basement Type Full, Finished, Interior Entry
Exterior
Garage Spaces 2.0
Pool Above Ground
Utilities Available for Gas Range, for Gas Oven
View Y/N Yes
View Scenic View(s)
Roof Type Shingle
Total Parking Spaces 6
Garage Yes
Private Pool true
Building
Lot Description Wooded, Gentle Sloping
Foundation Concrete Perimeter
Sewer Private Sewer
Water Private
Architectural Style Raised Ranch
Schools
Elementary Schools Bernardston Ele
Middle Schools Pioneer Reg.
High Schools Pioneer Reg.
Read Less Info
Want to know what your home might be worth? Contact us for a FREE valuation!

Our team is ready to help you sell your home for the highest possible price ASAP
Bought with Jennifer Gross • Coldwell Banker Community REALTORS®
Get More Information
Ryan Askew
Sales Associate | License ID: 9578345
Sales Associate License ID: 9578345



