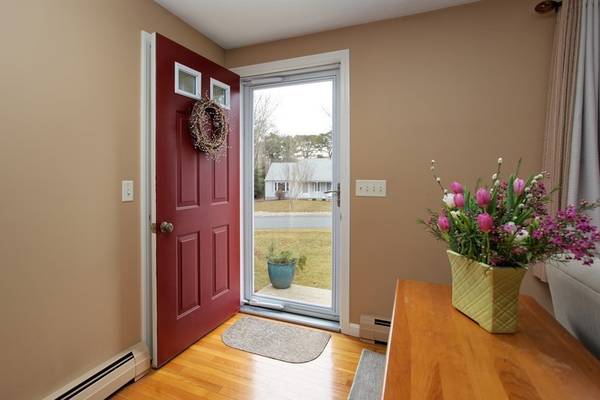For more information regarding the value of a property, please contact us for a free consultation.
Key Details
Sold Price $560,000
Property Type Single Family Home
Sub Type Single Family Residence
Listing Status Sold
Purchase Type For Sale
Square Footage 1,244 sqft
Price per Sqft $450
MLS Listing ID 73087702
Sold Date 04/05/23
Style Ranch
Bedrooms 3
Full Baths 2
Year Built 1983
Annual Tax Amount $3,719
Tax Year 2023
Lot Size 0.350 Acres
Acres 0.35
Property Description
Located in the heart of Yarmouth Port on a delightful cul-de-sac off of 6A in a neighborhood of beautiful homes, this ranch has excellent curb appeal and has been lovingly maintained throughout. This home offers abundant natural sunlight through its multiple exposures. A fireplace living room greets you and flows into the open kitchen/dining rooms with sliders that leads to an large deck, yard and garden. The kitchen has recessed lighting, ample cabinetry, a breakfast bar and gas cooking. There are three well-proportioned bedrooms with wood floors & closets to include a primary bedroom with an en-suite bathroom and a double closet. The kitchen leads to the garage with an automatic garage door opener, a pull-down attic with excellent storage and outdoor access. The spacious basement has tremendous potential to finish and to add additional living space. Updates include, newer windows, sliders, roof, chimney, central a/c and irrigation system. A wonderful opportunity for home ownership.
Location
State MA
County Barnstable
Area Yarmouth Port
Zoning R-40
Direction West Great Western Road to Helmsman Drive or Route 6a to Weir Road to Helmsman Drive.
Rooms
Basement Full, Interior Entry, Concrete, Unfinished
Primary Bedroom Level First
Dining Room Flooring - Wood, Exterior Access, Open Floorplan
Kitchen Flooring - Vinyl, Breakfast Bar / Nook, Open Floorplan, Recessed Lighting
Interior
Heating Baseboard, Natural Gas
Cooling Central Air
Flooring Wood, Vinyl
Fireplaces Number 1
Fireplaces Type Living Room
Appliance Range, Dishwasher, Refrigerator, Gas Water Heater, Tankless Water Heater, Utility Connections for Gas Range, Utility Connections for Electric Dryer
Laundry In Basement, Washer Hookup
Basement Type Full, Interior Entry, Concrete, Unfinished
Exterior
Exterior Feature Rain Gutters, Professional Landscaping, Sprinkler System, Outdoor Shower
Garage Spaces 1.0
Fence Fenced/Enclosed, Fenced
Community Features Shopping, Golf, Highway Access, Public School
Utilities Available for Gas Range, for Electric Dryer, Washer Hookup
Waterfront Description Beach Front, Bay, Beach Ownership(Public)
Roof Type Shingle
Total Parking Spaces 3
Garage Yes
Waterfront Description Beach Front, Bay, Beach Ownership(Public)
Building
Lot Description Cul-De-Sac
Foundation Concrete Perimeter
Sewer Private Sewer
Water Public
Architectural Style Ranch
Schools
Elementary Schools Station
Middle Schools Intermediate
High Schools D/Y High School
Read Less Info
Want to know what your home might be worth? Contact us for a FREE valuation!

Our team is ready to help you sell your home for the highest possible price ASAP
Bought with Non Member • Non Member Office
Get More Information
Ryan Askew
Sales Associate | License ID: 9578345
Sales Associate License ID: 9578345



