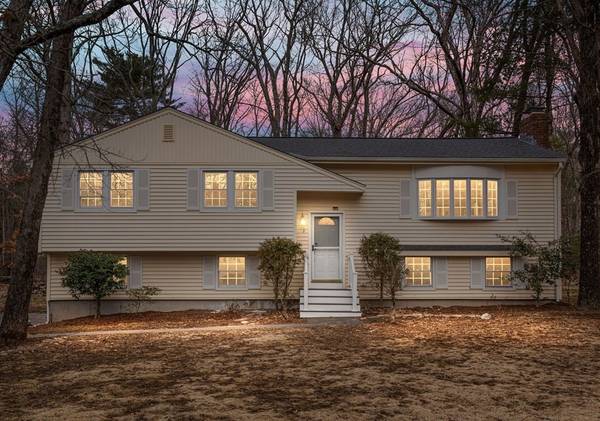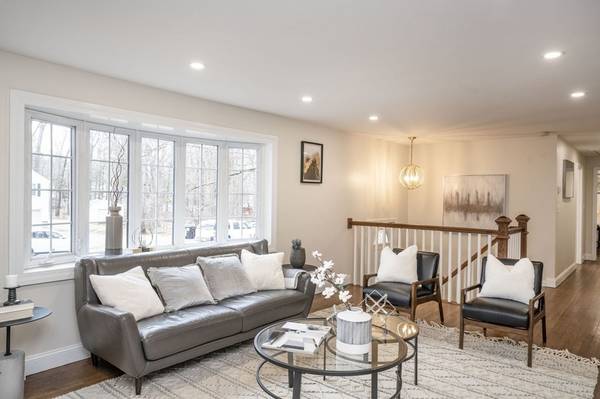For more information regarding the value of a property, please contact us for a free consultation.
Key Details
Sold Price $768,825
Property Type Single Family Home
Sub Type Single Family Residence
Listing Status Sold
Purchase Type For Sale
Square Footage 2,332 sqft
Price per Sqft $329
MLS Listing ID 73087678
Sold Date 04/06/23
Style Contemporary, Raised Ranch
Bedrooms 5
Full Baths 3
HOA Y/N false
Year Built 1967
Annual Tax Amount $6,149
Tax Year 2023
Lot Size 0.460 Acres
Acres 0.46
Property Description
Stunning fully remodeled contemporary home in superb family neighborhood! Totally new (2023): roof,2-zone heating and central a/c systems with smart thermostats, electric,lighting,all fixtures,insulation,windows on upper level,floors on lower level, kitchen, bathrooms, screened porch,new entrance,code locks.Fabulous contemporary kitchen with ample cabinet space,high end s/s Samsung appliances,Dekton countertops,and breakfast area.Open floor concept w/beautifully renovated fireplaced living room.Elegant dining room with window.Master suite w/all new bathroom.Second and third bedrooms on upper level with their own bathroom.Lower level has fireplaced family room,add'l two bedrooms,can be used as home office w/separate entrance.Laundry w/Samsung washer and gas dryer.Brand new entrance built with high end materials.Pull-down attic.Private corner lot with nice back yard abutting conservation land.Fabulous location minutes to all major highways,public transportation, shopping,walking trails.
Location
State MA
County Norfolk
Zoning res
Direction High Street, left on Sears Street, straight to Bailey Street.
Rooms
Family Room Closet/Cabinets - Custom Built, Flooring - Vinyl, Recessed Lighting, Remodeled
Basement Full, Finished, Walk-Out Access
Primary Bedroom Level First
Dining Room Flooring - Hardwood, Deck - Exterior, Open Floorplan, Recessed Lighting, Remodeled
Kitchen Flooring - Hardwood, Countertops - Stone/Granite/Solid, Countertops - Upgraded, Kitchen Island, Cabinets - Upgraded, Open Floorplan, Recessed Lighting, Remodeled, Lighting - Pendant
Interior
Interior Features Foyer
Heating Central, Forced Air, Natural Gas
Cooling Central Air
Flooring Tile, Vinyl, Hardwood, Flooring - Hardwood
Fireplaces Number 2
Fireplaces Type Family Room, Living Room
Appliance Disposal, Microwave, ENERGY STAR Qualified Refrigerator, ENERGY STAR Qualified Dryer, ENERGY STAR Qualified Dishwasher, ENERGY STAR Qualified Washer, Range - ENERGY STAR, Gas Water Heater
Laundry Remodeled, In Basement
Basement Type Full, Finished, Walk-Out Access
Exterior
Community Features Public Transportation, Shopping, Walk/Jog Trails, Golf, Medical Facility, Highway Access, House of Worship, T-Station
Roof Type Shingle
Total Parking Spaces 6
Garage No
Building
Lot Description Wooded, Level
Foundation Concrete Perimeter
Sewer Public Sewer
Water Public
Architectural Style Contemporary, Raised Ranch
Others
Senior Community false
Read Less Info
Want to know what your home might be worth? Contact us for a FREE valuation!

Our team is ready to help you sell your home for the highest possible price ASAP
Bought with Anthony Bailey • Berkshire Hathaway HomeServices Commonwealth Real Estate
Get More Information
Ryan Askew
Sales Associate | License ID: 9578345
Sales Associate License ID: 9578345



