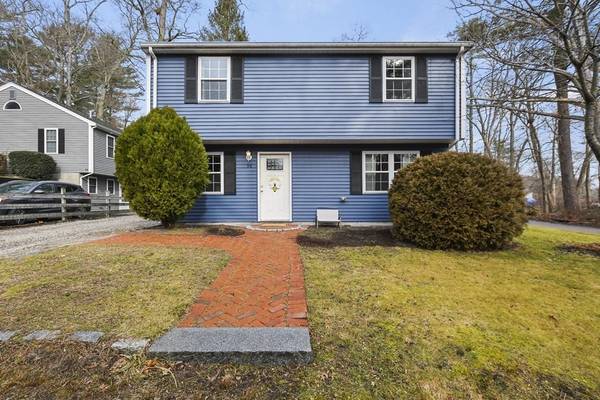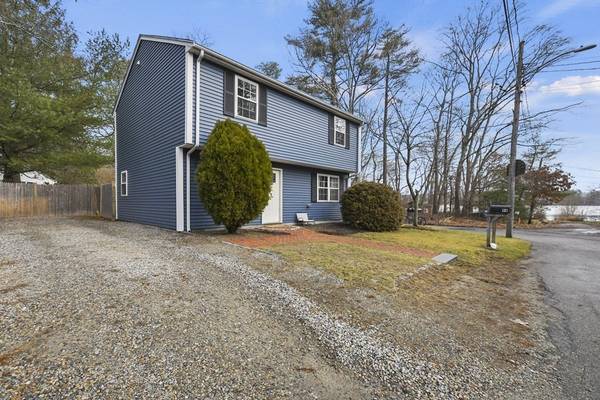For more information regarding the value of a property, please contact us for a free consultation.
Key Details
Sold Price $450,000
Property Type Single Family Home
Sub Type Single Family Residence
Listing Status Sold
Purchase Type For Sale
Square Footage 1,440 sqft
Price per Sqft $312
Subdivision Neighborhood
MLS Listing ID 73083222
Sold Date 04/07/23
Style Colonial
Bedrooms 3
Full Baths 1
Half Baths 1
HOA Y/N false
Year Built 1982
Annual Tax Amount $5,234
Tax Year 2023
Lot Size 5,662 Sqft
Acres 0.13
Property Description
Don't miss this classic Colonial in Beautiful East Bridgewater. Enter into your sun lit dining room with wainscoting, recessed lighting & vinyl flooring. The kitchen features SS appliances, granite countertops & modern backsplash. Convenient first floor laundry with 1/2 bath. The livingroom is large enough for gatherings, movie night or entertaining. The 2nd floor has a large main bedroom with wall-to-wall carpeting, double closets and plenty of room for a sitting area. 2 more bedrooms and a full bath with a tiled tub and shower finish off the upper level. Updates include a completely fenced in yard, fire pit in back yard & swing set/ play structure. Close to Robbins Pond and rte 106 & 104. The exterior paint is complimented by a beautiful color pattern throughout the home. A must see.
Location
State MA
County Plymouth
Zoning 100
Direction Rt 106 to Murray Rd, to Hayward
Rooms
Primary Bedroom Level Second
Dining Room Flooring - Vinyl, Chair Rail, Exterior Access, Open Floorplan, Recessed Lighting, Wainscoting
Kitchen Flooring - Vinyl, Countertops - Stone/Granite/Solid, Open Floorplan, Recessed Lighting, Stainless Steel Appliances, Wainscoting
Interior
Heating Forced Air, Propane
Cooling Central Air
Flooring Tile, Vinyl, Carpet
Appliance Range, Oven, Dishwasher, Microwave, Refrigerator, Washer, Propane Water Heater, Tankless Water Heater
Laundry Bathroom - Half, Flooring - Stone/Ceramic Tile, Electric Dryer Hookup, Washer Hookup, First Floor
Exterior
Exterior Feature Rain Gutters, Garden
Fence Fenced
Community Features Shopping, Walk/Jog Trails, Conservation Area, Public School
Roof Type Asphalt/Composition Shingles
Total Parking Spaces 3
Garage No
Building
Lot Description Corner Lot, Wooded, Level
Foundation Concrete Perimeter, Slab
Sewer Private Sewer
Water Public
Others
Senior Community false
Read Less Info
Want to know what your home might be worth? Contact us for a FREE valuation!

Our team is ready to help you sell your home for the highest possible price ASAP
Bought with Taymys Scannell • Suburban Lifestyle Real Estate
Get More Information
Ryan Askew
Sales Associate | License ID: 9578345
Sales Associate License ID: 9578345



