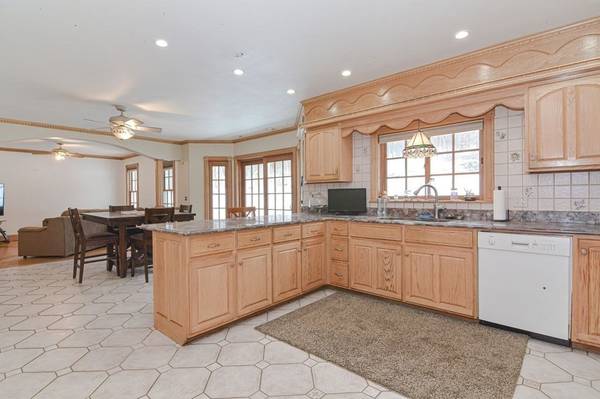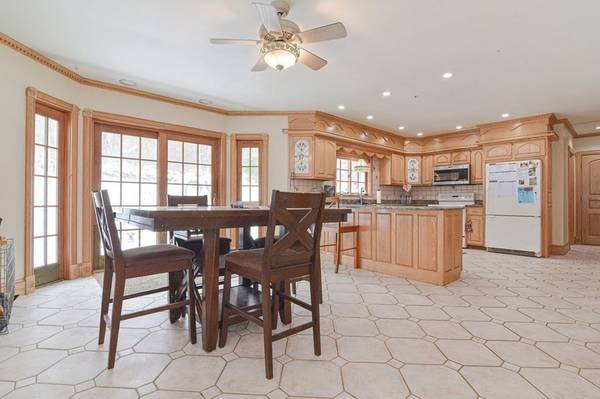For more information regarding the value of a property, please contact us for a free consultation.
Key Details
Sold Price $420,000
Property Type Single Family Home
Sub Type Single Family Residence
Listing Status Sold
Purchase Type For Sale
Square Footage 5,286 sqft
Price per Sqft $79
MLS Listing ID 73083894
Sold Date 04/07/23
Style Contemporary
Bedrooms 3
Full Baths 2
Half Baths 1
Year Built 1998
Annual Tax Amount $7,645
Tax Year 2022
Lot Size 21.510 Acres
Acres 21.51
Property Description
This home is like having your own Country Estate situated on 21 acres a custom built seven-bedroom home with over 5,286 square ft of living area. Three Minutes away from the Quaboag Sportsmen Club . All carpentry work done by hand. Beautiful Brick and Granite exterior. Open floor plan for the kitchen and dining area with slider to deck. Whole house is radiant heat including three car garage. Two bedrooms feature a sister bath. Primary Bedroom with walk in closet and primary bath with shower and jetted tub. Finished basement is about 1,622 square feet with fireplace for large gatherings and room for a private wine cellar! This house has attention to detail and must be seen to be appreciated. Wrap around porch, spiral staircase and patterned hardwood floors. A house like this does not come on the market every day! If you appreciate quality workmanship and extraordinary homes this is a must see! Showings begin at Open House on Sunday March 5th from 1:00pm-3:00pm.
Location
State MA
County Worcester
Zoning RUR
Direction Rt.19 Brimfield Rd left to Dunham Town Road House on the left
Rooms
Family Room Closet, Flooring - Stone/Ceramic Tile, Recessed Lighting
Basement Full, Finished, Walk-Out Access, Interior Entry, Concrete
Primary Bedroom Level Second
Dining Room Flooring - Hardwood
Kitchen Ceiling Fan(s), Dining Area, Pantry, Countertops - Stone/Granite/Solid, Kitchen Island, Recessed Lighting
Interior
Interior Features Ceiling - Cathedral, Closet, Wine Cellar, Bonus Room, Media Room
Heating Radiant, Oil, Fireplace
Cooling None
Flooring Tile, Hardwood, Flooring - Stone/Ceramic Tile
Fireplaces Number 1
Fireplaces Type Family Room
Appliance Range, Dishwasher, Microwave, Refrigerator, Washer/Dryer, Wine Cooler, Oil Water Heater, Utility Connections for Electric Range, Utility Connections for Electric Oven, Utility Connections for Electric Dryer
Laundry First Floor
Basement Type Full, Finished, Walk-Out Access, Interior Entry, Concrete
Exterior
Exterior Feature Storage
Garage Spaces 3.0
Community Features Shopping, Walk/Jog Trails, Laundromat, House of Worship, Public School
Utilities Available for Electric Range, for Electric Oven, for Electric Dryer
Waterfront Description Beach Front, Lake/Pond, Direct Access, Beach Ownership(Public)
View Y/N Yes
View Scenic View(s)
Roof Type Shingle
Total Parking Spaces 7
Garage Yes
Waterfront Description Beach Front, Lake/Pond, Direct Access, Beach Ownership(Public)
Building
Lot Description Wooded
Foundation Concrete Perimeter
Sewer Private Sewer
Water Private
Architectural Style Contemporary
Read Less Info
Want to know what your home might be worth? Contact us for a FREE valuation!

Our team is ready to help you sell your home for the highest possible price ASAP
Bought with Jill Bailey • Redfin Corp.
Get More Information
Ryan Askew
Sales Associate | License ID: 9578345
Sales Associate License ID: 9578345



