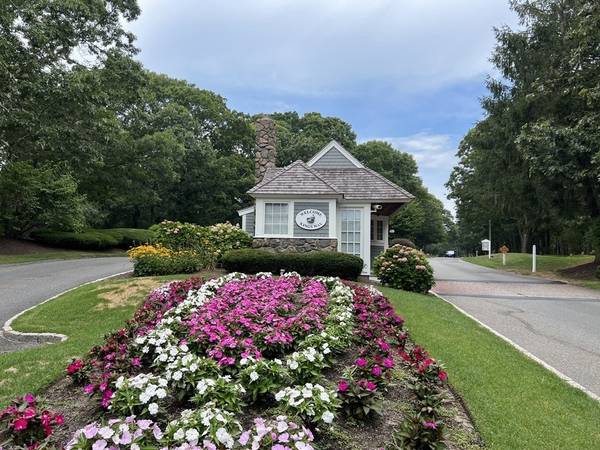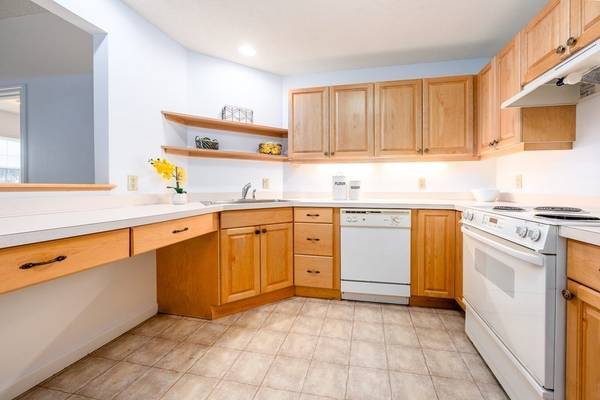For more information regarding the value of a property, please contact us for a free consultation.
Key Details
Sold Price $234,900
Property Type Condo
Sub Type Condominium
Listing Status Sold
Purchase Type For Sale
Square Footage 1,092 sqft
Price per Sqft $215
MLS Listing ID 73083825
Sold Date 04/07/23
Bedrooms 2
Full Baths 2
HOA Fees $2,659/mo
HOA Y/N true
Year Built 2001
Annual Tax Amount $1,040
Tax Year 2023
Property Description
Welcome to Heatherwood at Kings Way where living is easy for your active lifestyle. 1107 Heatherwood overlooks a private wooded back yard. This two bedroom Devon first-floor end unit boasts high ceilings, a split floor plan of 2 ensuite bedrooms, freshly painted. With a a private deck this is truly one floor living. Heatherwood offers an upscale dining area, outdoor dining, social room and a lovely courtyard. Also offered are daily social and recreational activities, a hair salon, library, meeting rooms, a wellness center, a bank, complimentary local transportation, tennis and 2 outdoor pools. The condo fee also includes 20 diners or 40 lunches or a combo of both, a 24-hour security desk, bi-weekly housekeeping, and exterior maintenance. Another bonus: Owners on the first floor of Heatherwood are allowed to have a small pet. More photos on 3/3/2023. More photos coming.
Location
State MA
County Barnstable
Area Yarmouth Port
Zoning RES
Direction Route 6A to Kings Circuit bear right at fork and take 3rd left into parking lot B.
Rooms
Basement Y
Interior
Heating Forced Air, Natural Gas
Cooling Central Air
Flooring Tile, Carpet
Appliance Range, Dishwasher, Disposal, Microwave, Refrigerator, Washer, Dryer, Gas Water Heater, Utility Connections for Electric Range, Utility Connections for Electric Oven, Utility Connections for Gas Dryer
Laundry In Unit, Washer Hookup
Basement Type Y
Exterior
Community Features Public Transportation, Shopping, Pool, Tennis Court(s), Walk/Jog Trails, Golf, Medical Facility, Bike Path, Conservation Area, Highway Access, House of Worship, Adult Community
Utilities Available for Electric Range, for Electric Oven, for Gas Dryer, Washer Hookup
Waterfront Description Beach Front, Bay, Beach Ownership(Public)
Roof Type Shingle
Total Parking Spaces 2
Garage No
Waterfront Description Beach Front, Bay, Beach Ownership(Public)
Building
Story 1
Sewer Private Sewer, Other
Water Public
Others
Pets Allowed Yes w/ Restrictions
Senior Community true
Acceptable Financing Contract
Listing Terms Contract
Pets Allowed Yes w/ Restrictions
Read Less Info
Want to know what your home might be worth? Contact us for a FREE valuation!

Our team is ready to help you sell your home for the highest possible price ASAP
Bought with Paul Rooney • Berkshire Hathaway HomeServices Robert Paul Properties
Get More Information
Ryan Askew
Sales Associate | License ID: 9578345
Sales Associate License ID: 9578345



