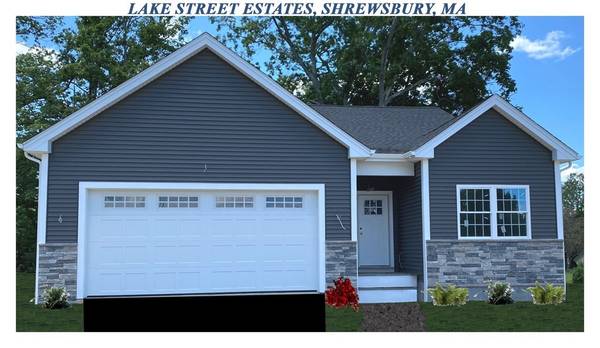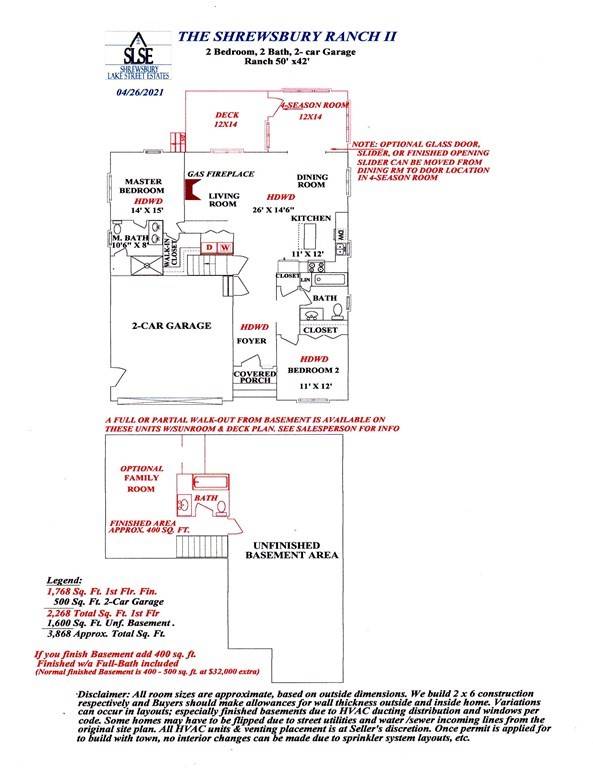For more information regarding the value of a property, please contact us for a free consultation.
Key Details
Sold Price $399,000
Property Type Condo
Sub Type Condominium
Listing Status Sold
Purchase Type For Sale
Square Footage 1,768 sqft
Price per Sqft $225
MLS Listing ID 72863587
Sold Date 04/07/23
Bedrooms 2
Full Baths 2
HOA Fees $250/mo
HOA Y/N true
Year Built 2022
Tax Year 2021
Property Description
55+ community located off 61 Airport Rd in Dudley Ma. All homes are single family DETACHED condominiums and we are keeping the association simple with roads, snow, trash and landscaping taken care of. Come in and see what all the excitement is about. This style gives you a standard of a finished basement with finished bath OR 4 season sunroom with deck.. and still have more than enough room available for storage. Beautiful kitchen trim, hardwood flooring thru out with tile baths and master bath tiled large shower. $5,000 kitchen appliance allowance. Pet friendly and grandchildren can come stay awhile. Right across the street from the Dudley Golf Course...which makes playing golf so convenient. $1500. lighting allowance. Gas fireplace with Picture frame chair rail trim in living room and dining room IS AN OPTION VA approved! Home Contingencies available.
Location
State MA
County Worcester
Zoning R
Direction GPS: 61 Airport Rd., Dudley Ma. Right across from the Dudley Golf Course
Rooms
Basement Y
Interior
Heating Natural Gas
Cooling Central Air
Flooring Tile, Hardwood
Appliance Range, Dishwasher, Disposal, Microwave, Refrigerator, Electric Water Heater, Plumbed For Ice Maker, Utility Connections for Electric Range, Utility Connections for Electric Dryer
Laundry In Unit, Washer Hookup
Basement Type Y
Exterior
Exterior Feature Rain Gutters
Garage Spaces 2.0
Community Features Golf, Highway Access, House of Worship, Private School, Public School, Adult Community
Utilities Available for Electric Range, for Electric Dryer, Washer Hookup, Icemaker Connection
Roof Type Shingle, Solar Shingles
Total Parking Spaces 2
Garage Yes
Building
Story 1
Sewer Public Sewer, Private Sewer
Water Public
Others
Pets Allowed Yes
Senior Community true
Pets Allowed Yes
Read Less Info
Want to know what your home might be worth? Contact us for a FREE valuation!

Our team is ready to help you sell your home for the highest possible price ASAP
Bought with J. Theodore Zajkowski • The LUX Group
Get More Information
Ryan Askew
Sales Associate | License ID: 9578345
Sales Associate License ID: 9578345



