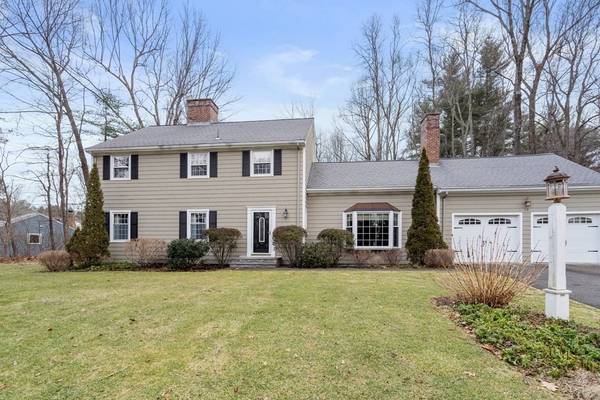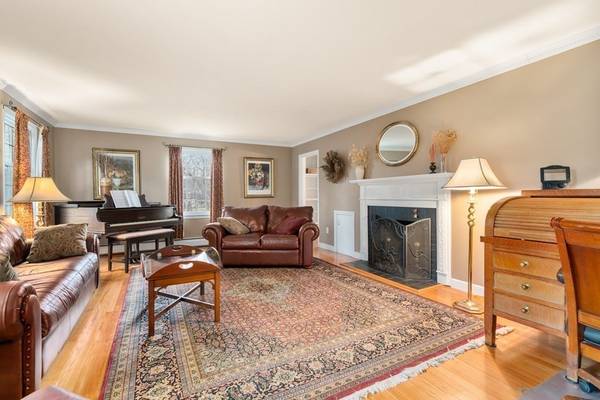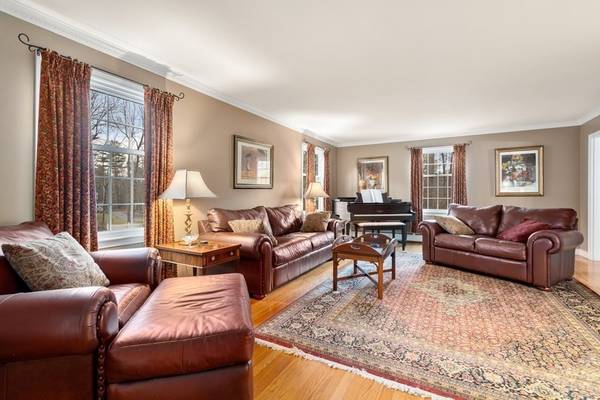For more information regarding the value of a property, please contact us for a free consultation.
Key Details
Sold Price $680,000
Property Type Single Family Home
Sub Type Single Family Residence
Listing Status Sold
Purchase Type For Sale
Square Footage 2,990 sqft
Price per Sqft $227
MLS Listing ID 73073249
Sold Date 04/13/23
Style Colonial
Bedrooms 4
Full Baths 2
Half Baths 1
Year Built 1965
Annual Tax Amount $8,229
Tax Year 2022
Lot Size 0.610 Acres
Acres 0.61
Property Description
DUE TO LOW TEMPS/HIGH INTEREST OFFERS IF ANY DUE BY MONDAY 2/6 5PM This 4+ bedroom colonial sits on a level lot and abuts "common area" affording it additional privacy/elbow room from neighbors.A large fireplaced living room is a perfect space for holidays and gatherings. It is open to the dining room which offer large French doors to the rear yard so you can take the party outside when desired. A granite and stainless kitchen is the center and heart of the home, and has a large center island for seating and meal prep.A fireplaced den with closet and built-ins could be used as an additional bedroom.And don't miss the amazing enclosed porch on the way to the large patio and hot tub (stays)!There are 4 bedrooms and 2 full baths on the second floor including a beautiful primary suite with en suite bath including a walk-in tile shower with frameless glass doors.An additional room on this level could be an additional bedroom/game-room/media room and more! Offering quick access to 190/290
Location
State MA
County Worcester
Zoning R-15
Direction off Brattle or Shrewsbury near Plymouth
Rooms
Family Room Ceiling Fan(s), Closet/Cabinets - Custom Built, Flooring - Wood, Recessed Lighting
Basement Full
Primary Bedroom Level Second
Dining Room Flooring - Wood, French Doors, Exterior Access
Kitchen Flooring - Wood, Dining Area, Countertops - Stone/Granite/Solid, Kitchen Island
Interior
Interior Features Closet, Closet/Cabinets - Custom Built, Den, Mud Room, Sun Room
Heating Baseboard, Oil, Fireplace(s)
Cooling None
Flooring Wood, Tile, Flooring - Wood, Flooring - Stone/Ceramic Tile
Fireplaces Number 2
Fireplaces Type Living Room
Appliance Range, Dishwasher, Microwave, Refrigerator, Tankless Water Heater, Utility Connections for Electric Range, Utility Connections for Electric Dryer
Laundry Electric Dryer Hookup, Washer Hookup, First Floor
Basement Type Full
Exterior
Exterior Feature Rain Gutters, Sprinkler System
Garage Spaces 2.0
Community Features Public Transportation, Shopping, Pool, Medical Facility, Highway Access, House of Worship, Private School, Public School
Utilities Available for Electric Range, for Electric Dryer, Washer Hookup
Roof Type Shingle
Total Parking Spaces 6
Garage Yes
Building
Lot Description Wooded, Level
Foundation Concrete Perimeter
Sewer Public Sewer
Water Public
Architectural Style Colonial
Schools
Elementary Schools Mayo
Middle Schools Mount View
High Schools Wachusett Hs
Others
Senior Community false
Read Less Info
Want to know what your home might be worth? Contact us for a FREE valuation!

Our team is ready to help you sell your home for the highest possible price ASAP
Bought with Jessica Hopkins • BA Property & Lifestyle Advisors
Get More Information
Ryan Askew
Sales Associate | License ID: 9578345
Sales Associate License ID: 9578345



