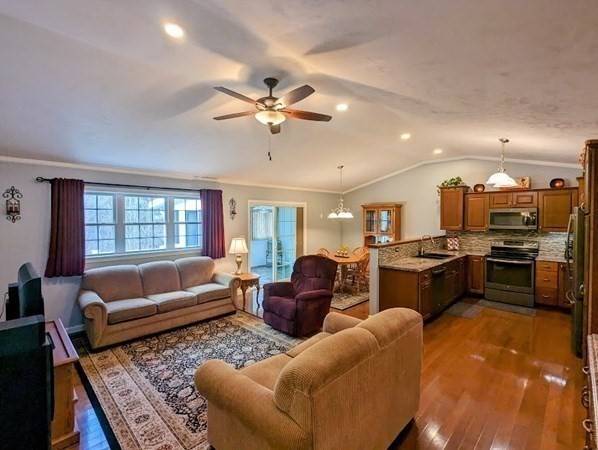For more information regarding the value of a property, please contact us for a free consultation.
Key Details
Sold Price $431,000
Property Type Condo
Sub Type Condominium
Listing Status Sold
Purchase Type For Sale
Square Footage 1,348 sqft
Price per Sqft $319
MLS Listing ID 73078830
Sold Date 04/13/23
Bedrooms 2
Full Baths 2
HOA Fees $275/mo
HOA Y/N true
Year Built 2014
Annual Tax Amount $3,266
Tax Year 2023
Lot Size 2.510 Acres
Acres 2.51
Property Description
Welcome home to Oakview Estates! Small, 55+ residential community feels like home with the pride of ownership and rural location. The 1st floor feels extra spacious and bright because of the addition of a four season sun room! Custom crown molding and mini bar area are a thoughtful improvement to the open living/dining room and kitchen. This home has a second garage in the back with a full walk-out lower level! This home has been only occupied for 6 months out of the years so it is immaculate and is in move in condition. Appliances seem brand new! The upper garage is heated. The 7000 WATT generator is included! It's your time to relax and leave the mowing and shoveling to someone else! Ideal closing date for the sellers will be 4/13/2023. Terrific turnout at the open house on 2/18/23 has multiple buyers telling me they will be submitting an offer. I have an offer in hand but no offer deadline set. Please stay tuned for updates. Thank you!
Location
State MA
County Worcester
Zoning condo-apt
Direction Old Southbridge Rd to Jons Way. GPS is probably off.
Rooms
Basement Y
Primary Bedroom Level First
Kitchen Dining Area, Wet Bar, Crown Molding
Interior
Interior Features Slider, Entrance Foyer, Sun Room, Bonus Room
Heating Forced Air, Oil, Electric, Fireplace
Cooling Central Air
Flooring Tile, Vinyl, Carpet, Hardwood, Flooring - Stone/Ceramic Tile, Flooring - Wall to Wall Carpet
Fireplaces Number 2
Fireplaces Type Master Bedroom
Appliance Range, Dishwasher, Microwave, Refrigerator, Washer, Dryer, Electric Water Heater, Plumbed For Ice Maker, Utility Connections for Electric Oven
Laundry Flooring - Hardwood, Electric Dryer Hookup, Washer Hookup, First Floor
Basement Type Y
Exterior
Exterior Feature Rain Gutters
Garage Spaces 2.0
Community Features Private School, Public School
Utilities Available for Electric Oven, Washer Hookup, Icemaker Connection
Roof Type Shingle
Total Parking Spaces 2
Garage Yes
Building
Story 1
Sewer Private Sewer
Water Well, Private
Schools
Elementary Schools Mason Rd
Middle Schools Dudley Middle
High Schools Shepherd Hill
Others
Pets Allowed Yes w/ Restrictions
Senior Community true
Acceptable Financing Contract
Listing Terms Contract
Pets Allowed Yes w/ Restrictions
Read Less Info
Want to know what your home might be worth? Contact us for a FREE valuation!

Our team is ready to help you sell your home for the highest possible price ASAP
Bought with June Cazeault • Hope Real Estate Group, Inc.
Get More Information
Ryan Askew
Sales Associate | License ID: 9578345
Sales Associate License ID: 9578345



