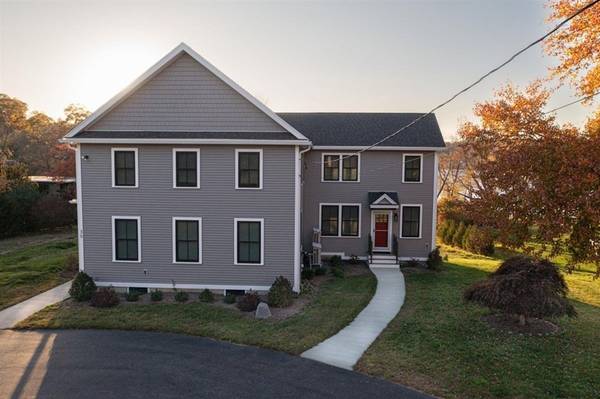For more information regarding the value of a property, please contact us for a free consultation.
Key Details
Sold Price $1,217,500
Property Type Single Family Home
Sub Type Single Family Residence
Listing Status Sold
Purchase Type For Sale
Square Footage 3,919 sqft
Price per Sqft $310
MLS Listing ID 73053582
Sold Date 04/14/23
Style Colonial
Bedrooms 3
Full Baths 4
Half Baths 1
Year Built 2020
Annual Tax Amount $12,658
Tax Year 2023
Lot Size 0.880 Acres
Acres 0.88
Property Description
OPEN HOUSE SUNDAY, 11:00 to 12:30 WATERFRONT HOME, PRIVATE DOCK and BEACH, about an ACRE LOT with over 120 FEET OF LAKE FRONT, upgraded amenities and a GYM, SOLAR THAT OFFSETS ELECTRIC and HEAT BILL. No expense was spared when building this spectacular home, every detail was carefully considered. The SPRAWLING DECK overlooking picturesque Lake Nipmuc, is made of MOISTURE SHIELD VISION COMPOSITE that stays cooler than other brands. MARVIN ELEVATE WINDOWS, TWO MAIN BEDROOMS, one on the first floor with bath, one on the second floor with bath. additional SPACIOUS GUEST BEDROOM on second floor. FOUR AND HALF BATHROOMS! AN OFFICE, TWO LIVINGROOMS and a FINISHED WALKOUT BASEMENT WITH FULL BATH and KITCHEN STYLE SET UP, LIVINGROOM and GAME SECTION. Barely noticeable solar that will transfer at no cost to the buyer. GENERATOR INCLUDED. TWO CAR GARAGE and NEW SHED. CIRCLE DRIVE with PLENTY of OFF-STREET PARKING for your guests.
Location
State MA
County Worcester
Zoning RES
Direction GPS
Rooms
Basement Full, Partially Finished, Walk-Out Access, Interior Entry, Sump Pump
Primary Bedroom Level First
Dining Room Flooring - Hardwood, Open Floorplan, Slider
Kitchen Closet, Flooring - Hardwood, Countertops - Stone/Granite/Solid, Kitchen Island, Breakfast Bar / Nook, Cabinets - Upgraded, Recessed Lighting, Stainless Steel Appliances, Peninsula
Interior
Interior Features Office, Exercise Room, Den, Game Room, Home Office, Bonus Room
Heating Central, Electric, Active Solar
Cooling Heat Pump, Dual
Flooring Wood, Tile, Carpet, Flooring - Hardwood, Flooring - Vinyl
Appliance Range, Dishwasher, Microwave, Refrigerator, Washer, Dryer, Electric Water Heater, Utility Connections for Electric Range
Laundry Flooring - Stone/Ceramic Tile, First Floor
Basement Type Full, Partially Finished, Walk-Out Access, Interior Entry, Sump Pump
Exterior
Exterior Feature Storage
Garage Spaces 2.0
Community Features Park, Public School
Utilities Available for Electric Range
Waterfront Description Waterfront, Beach Front, Lake/Pond, 0 to 1/10 Mile To Beach, Beach Ownership(Private)
Roof Type Shingle
Total Parking Spaces 8
Garage Yes
Waterfront Description Waterfront, Beach Front, Lake/Pond, 0 to 1/10 Mile To Beach, Beach Ownership(Private)
Building
Lot Description Wooded
Foundation Concrete Perimeter
Sewer Private Sewer
Water Private
Architectural Style Colonial
Schools
Elementary Schools Henry P. Clough
Middle Schools Miscoe Hill
High Schools Nipmuc
Others
Senior Community false
Read Less Info
Want to know what your home might be worth? Contact us for a FREE valuation!

Our team is ready to help you sell your home for the highest possible price ASAP
Bought with Jackolyn Vieira • Afonso Real Estate
Get More Information
Ryan Askew
Sales Associate | License ID: 9578345
Sales Associate License ID: 9578345



