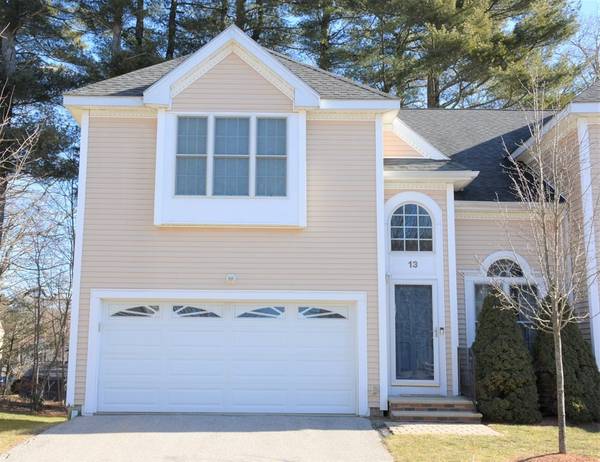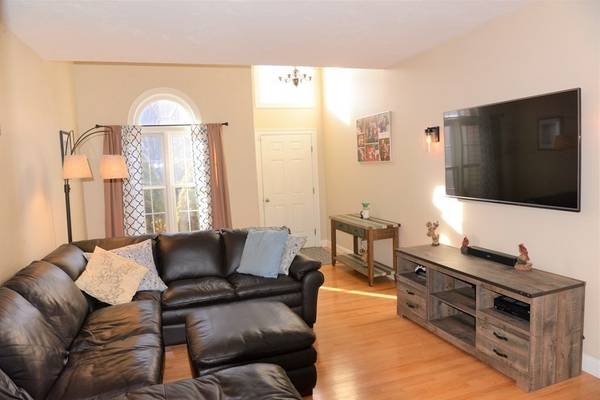For more information regarding the value of a property, please contact us for a free consultation.
Key Details
Sold Price $511,087
Property Type Condo
Sub Type Condominium
Listing Status Sold
Purchase Type For Sale
Square Footage 1,731 sqft
Price per Sqft $295
MLS Listing ID 73076994
Sold Date 04/06/23
Bedrooms 3
Full Baths 2
Half Baths 2
HOA Fees $352/mo
HOA Y/N true
Year Built 2003
Annual Tax Amount $6,007
Tax Year 2022
Property Description
****Offers are due by 12/13 at 12pm**** Welcome home to low maintenance living in this beautiful end unit townhouse. This well taken care of townhouse provides 3 spacious bedrooms upstairs and an open concept first floor. The additional bonus space in both the loft and basement provides extra living space that can provide the opportunity for a home gym or even an office. The outdoor deck off the dining room allows for more entertainment space or your own outdoor spot to sit and enjoy the fresh air. Two car garage. Close to Nipmuc Regional High School, Memorial Elementary School, Blackstone Valley Regional Vocational Tech High School, Southborough or Grafton Commuter Rail & Route 495/Mass Pike.
Location
State MA
County Worcester
Zoning R
Direction Pleasant Street to Knowlton
Rooms
Basement Y
Primary Bedroom Level Second
Dining Room Flooring - Hardwood, Exterior Access
Kitchen Flooring - Hardwood, Countertops - Stone/Granite/Solid
Interior
Interior Features Bathroom - 3/4, Bathroom - With Shower Stall, Bathroom
Heating Forced Air, Natural Gas
Cooling Central Air
Flooring Tile, Carpet, Hardwood
Appliance Range, Dishwasher, Microwave, Refrigerator, Electric Water Heater, Plumbed For Ice Maker, Utility Connections for Electric Range
Laundry Second Floor, In Unit, Washer Hookup
Basement Type Y
Exterior
Garage Spaces 2.0
Community Features Shopping, Tennis Court(s), Golf, Medical Facility, Highway Access, Public School
Utilities Available for Electric Range, Washer Hookup, Icemaker Connection
Roof Type Shingle
Total Parking Spaces 2
Garage Yes
Building
Story 2
Sewer Public Sewer
Water Public
Schools
Elementary Schools Memorial
Middle Schools Miscoe
High Schools Nipmuc
Others
Pets Allowed Yes w/ Restrictions
Senior Community false
Acceptable Financing Contract
Listing Terms Contract
Pets Allowed Yes w/ Restrictions
Read Less Info
Want to know what your home might be worth? Contact us for a FREE valuation!

Our team is ready to help you sell your home for the highest possible price ASAP
Bought with Smita Sinha • KW Pinnacle MetroWest
Get More Information
Ryan Askew
Sales Associate | License ID: 9578345
Sales Associate License ID: 9578345



