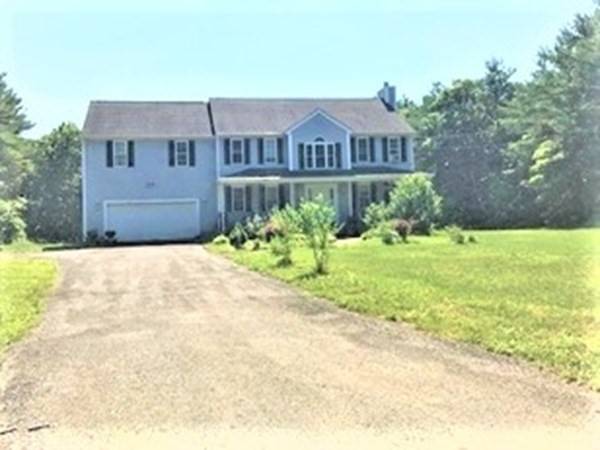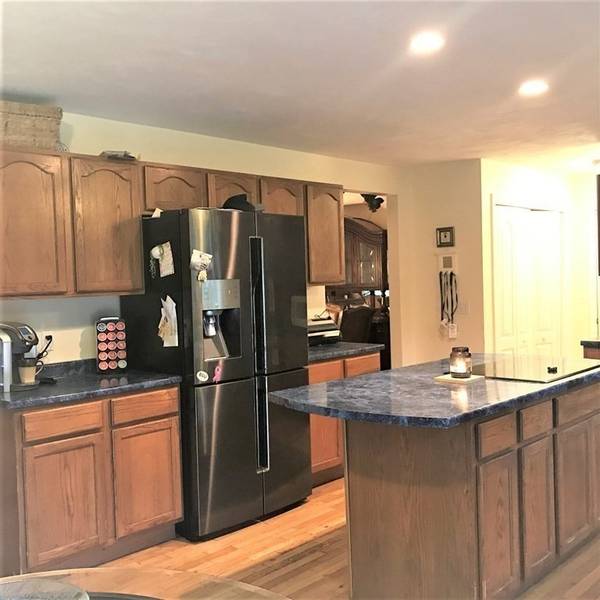For more information regarding the value of a property, please contact us for a free consultation.
Key Details
Sold Price $590,000
Property Type Single Family Home
Sub Type Single Family Residence
Listing Status Sold
Purchase Type For Sale
Square Footage 2,656 sqft
Price per Sqft $222
MLS Listing ID 73070849
Sold Date 04/18/23
Style Colonial
Bedrooms 3
Full Baths 2
Half Baths 1
HOA Y/N false
Year Built 2005
Annual Tax Amount $7,046
Tax Year 2023
Lot Size 2.620 Acres
Acres 2.62
Property Description
(BACK ON THE MARKET DUE TO BUYERS FINANCING DENIAL.) IF YOU ARE LOOKING FOR PRIVACY & SPACE - THIS IS IT! Built in 2005 this SPACIOUS COLONIAL with 2-Car Garage (attached w/side entry) is situated on 2.62 Acres and 400+ feet from the road; and just minutes from Routes 28/58/495. The first floor features an open floor plan with front-to-back Living-Room w/Fireplace, Kitchen with Island-Top-Range, Double-Ovens, Sliders to Deck, Formal Dining Room and one-half bath. The kitchen, dining room and foyer all have Chinese Oak Hardwood Flooring. Second Floor: The Main Bedroom/Suite is 26x24 with a Sitting Area, TWO walk-in closets and a 16x12 Bath with double-sink vanity, Jacuzzi/Soaking Tub and Separate Shower. A Laundry Room, another Full Bath and 2 more bedrooms (one front-to-back with an oversized walk-in-closet) completes the 2nd floor. Outside the front porch is 38x6 and the rear deck is 14x12. 24 HOUR NOTICE TO SHOW.
Location
State MA
County Plymouth
Area South Middleborough
Zoning RES
Direction Route 28 (Wareham Street) to Pine Street.
Rooms
Basement Full, Interior Entry, Bulkhead, Concrete, Unfinished
Primary Bedroom Level Second
Dining Room Closet, Flooring - Hardwood
Kitchen Closet, Flooring - Hardwood, Dining Area, Kitchen Island, Exterior Access, Open Floorplan, Recessed Lighting
Interior
Interior Features Cathedral Ceiling(s), Closet - Double, Entrance Foyer, Internet Available - Broadband
Heating Forced Air, Oil
Cooling Central Air
Flooring Tile, Carpet, Hardwood, Flooring - Hardwood
Fireplaces Number 1
Fireplaces Type Living Room
Appliance Oven, Dishwasher, Countertop Range, Refrigerator, Tankless Water Heater, Utility Connections for Electric Range, Utility Connections for Electric Dryer
Laundry Laundry Closet, Flooring - Laminate, Second Floor, Washer Hookup
Basement Type Full, Interior Entry, Bulkhead, Concrete, Unfinished
Exterior
Garage Spaces 2.0
Community Features Public Transportation, Shopping, Pool, Tennis Court(s), Park, Walk/Jog Trails, Stable(s), Golf, Conservation Area, Highway Access, House of Worship, T-Station
Utilities Available for Electric Range, for Electric Dryer, Washer Hookup
Roof Type Shingle
Total Parking Spaces 12
Garage Yes
Building
Lot Description Wooded, Level
Foundation Concrete Perimeter
Sewer Inspection Required for Sale
Water Private
Architectural Style Colonial
Schools
Elementary Schools Mary Goode
Middle Schools Nichols Middle
High Schools Mhs
Others
Senior Community false
Acceptable Financing Contract
Listing Terms Contract
Read Less Info
Want to know what your home might be worth? Contact us for a FREE valuation!

Our team is ready to help you sell your home for the highest possible price ASAP
Bought with Christopher Sheridan • Jane Coit Real Estate, Inc.
Get More Information
Ryan Askew
Sales Associate | License ID: 9578345
Sales Associate License ID: 9578345



