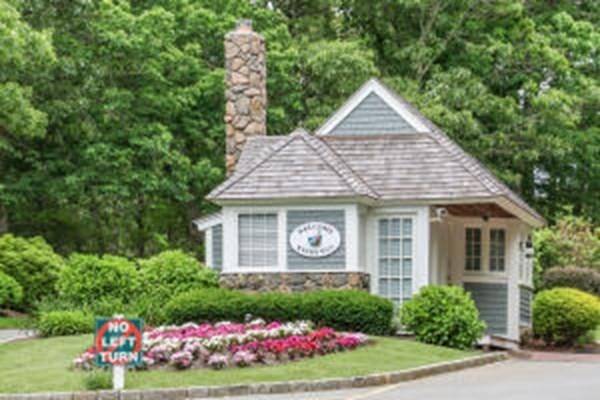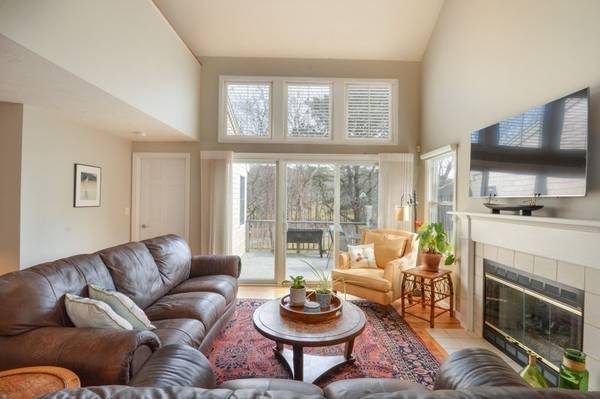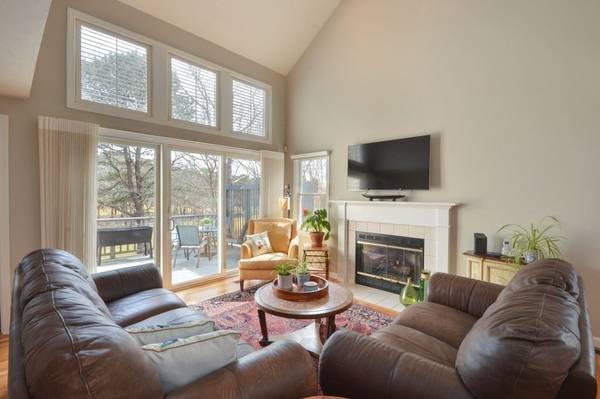For more information regarding the value of a property, please contact us for a free consultation.
Key Details
Sold Price $703,000
Property Type Condo
Sub Type Condominium
Listing Status Sold
Purchase Type For Sale
Square Footage 2,765 sqft
Price per Sqft $254
MLS Listing ID 73087879
Sold Date 04/19/23
Bedrooms 2
Full Baths 3
Half Baths 1
HOA Fees $762/mo
HOA Y/N true
Year Built 1999
Annual Tax Amount $4,343
Tax Year 2023
Property Description
OPEN HOUSE HAS BEEN CANCELLED! At Kings Way in Yarmouth Port - the premier condo community on historic north side - active living abounds. Located on 200 acres of lush open space with stylish townhouses nestled around a renowned golf course. Tennis, pickleball, aquatics, cultural and social activities. This 'Model H' end unit offers three levels to accommodate one floor living with guest space and gathering spaces. The main level features kitchen/family room with slider to private brick patio. The living room /dining room features a gas fireplace and slider to deck overlooking the 7th hole of the golf course. The first floor primary bedroom offers private full bath. Upstairs is the second bedroom, full bath and skylit loft. The walkout lower level is ideal for media room and office - or gym - or library - with full bath and tons of storage. The two car garage is a plus! Experience the lifestyle!
Location
State MA
County Barnstable
Direction Route 6A to Kings Way entrance - go past Green - Wildflower Lane is on left
Rooms
Family Room Bathroom - Full, Walk-In Closet(s), Flooring - Wall to Wall Carpet, Exterior Access, Slider
Basement Y
Primary Bedroom Level First
Dining Room Flooring - Wood
Kitchen Skylight, Flooring - Wood, Pantry, Breakfast Bar / Nook, Country Kitchen, Dryer Hookup - Electric, Recessed Lighting, Stainless Steel Appliances, Washer Hookup, Gas Stove
Interior
Interior Features Closet, Bathroom - Half, Home Office, Loft, Bathroom
Heating Forced Air, Natural Gas
Cooling Central Air
Flooring Wood, Tile, Carpet, Flooring - Wall to Wall Carpet, Flooring - Stone/Ceramic Tile
Fireplaces Number 1
Fireplaces Type Living Room
Appliance Range, Dishwasher, Microwave, Refrigerator, Washer, Dryer, Gas Water Heater, Tankless Water Heater
Laundry First Floor, In Unit
Basement Type Y
Exterior
Garage Spaces 2.0
Pool Association, In Ground
Community Features Pool, Tennis Court(s), Golf
Roof Type Shingle
Total Parking Spaces 2
Garage Yes
Building
Story 3
Sewer Other
Water Public
Others
Pets Allowed Yes w/ Restrictions
Pets Allowed Yes w/ Restrictions
Read Less Info
Want to know what your home might be worth? Contact us for a FREE valuation!

Our team is ready to help you sell your home for the highest possible price ASAP
Bought with Jac Augat • Kinlin Grover Compass
Get More Information
Ryan Askew
Sales Associate | License ID: 9578345
Sales Associate License ID: 9578345



