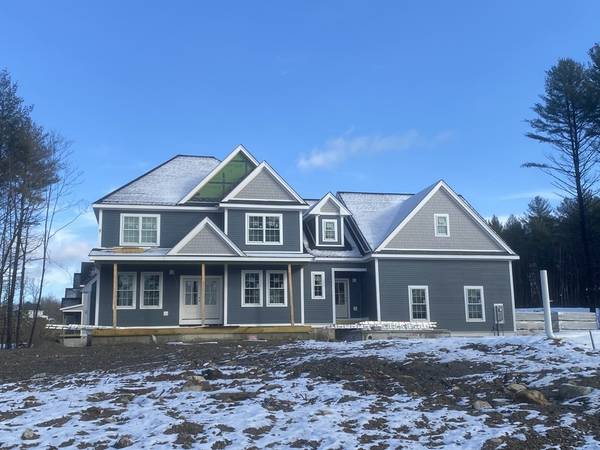For more information regarding the value of a property, please contact us for a free consultation.
Key Details
Sold Price $1,550,000
Property Type Single Family Home
Sub Type Single Family Residence
Listing Status Sold
Purchase Type For Sale
Square Footage 4,165 sqft
Price per Sqft $372
MLS Listing ID 73043257
Sold Date 04/14/23
Style Craftsman
Bedrooms 4
Full Baths 4
Half Baths 1
HOA Y/N false
Year Built 2022
Lot Size 1.000 Acres
Acres 1.0
Property Description
The Long Anticipated Barnard Hill Phase has Become Available....One of the Premier Custom Builders in the Area, Proudly Presents the Extremely Popular Primrose XL. This Plan Blends Contemporary Design, with Classic Craftsman Charm....Standard Features Abound....Hardwood Flooring...Tank-less Hot Water...Gourmet Chef Inspired Kitchen Design...Thermador Appliances....Quartz or Granite Counters...Architectural Digest Inspired Trim Details, Including Coffered & Tray Ceilings....Stunning Master Bedroom Suite....Exterior Natural Stone Feature....All Situated on a Beautiful Wooded Lot...Reserve Now to Customize this Gorgeous Home to Your Taste... Other Lots and Plans Available....
Location
State MA
County Worcester
Zoning Res
Direction Cross St to Perry Rd (R) to Barnard Hill Left on Jacobson, On Left #1... sign
Rooms
Basement Full
Primary Bedroom Level First
Interior
Interior Features Finish - Sheetrock
Heating Forced Air, Propane
Cooling Central Air
Flooring Tile, Carpet, Hardwood
Fireplaces Number 1
Appliance Propane Water Heater, Tankless Water Heater, Utility Connections for Gas Range
Basement Type Full
Exterior
Exterior Feature Rain Gutters
Garage Spaces 3.0
Community Features Public Transportation, Shopping, Golf, Highway Access, Sidewalks
Utilities Available for Gas Range
Roof Type Shingle
Total Parking Spaces 4
Garage Yes
Building
Lot Description Cul-De-Sac, Wooded, Easements
Foundation Concrete Perimeter
Sewer Private Sewer
Water Public
Architectural Style Craftsman
Others
Senior Community false
Read Less Info
Want to know what your home might be worth? Contact us for a FREE valuation!

Our team is ready to help you sell your home for the highest possible price ASAP
Bought with Kimberly McGhee • RE/MAX Advantage 1
Get More Information
Ryan Askew
Sales Associate | License ID: 9578345
Sales Associate License ID: 9578345



