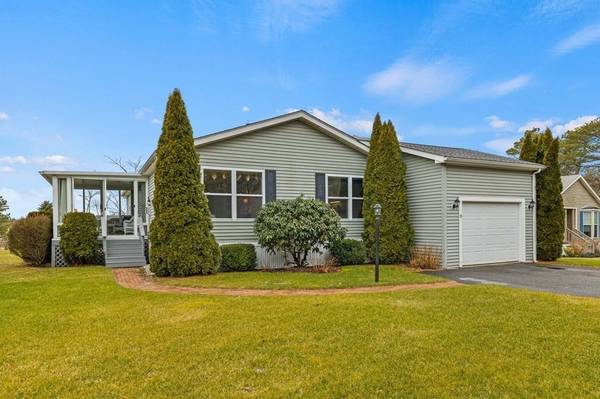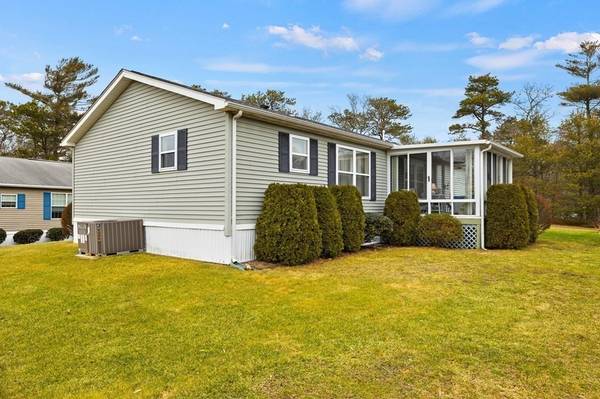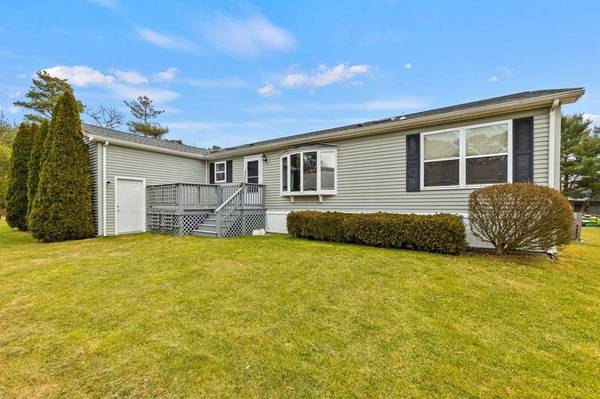For more information regarding the value of a property, please contact us for a free consultation.
Key Details
Sold Price $304,000
Property Type Mobile Home
Sub Type Mobile Home
Listing Status Sold
Purchase Type For Sale
Square Footage 1,352 sqft
Price per Sqft $224
Subdivision Long Pond Village
MLS Listing ID 73078932
Sold Date 04/20/23
Style Other (See Remarks)
Bedrooms 3
Full Baths 2
HOA Fees $1,084
HOA Y/N true
Year Built 2000
Property Description
**LONG POND VILLAGE, a 55+ Community in S. Plymouth** Beautiful, well-kept ranch-style manufactured home just 10 min to Scusset Beach & Cape Cod Canal - enjoy the perks of the Cape without having to cross the bridge. 3 beds + 2 full baths; 1 car garage w/huge storage loft. Lovely 3-season porch leads into large open concept LR w/gas fireplace, DR, & bright, oversized kitchen w/eat-in area + convenient full size washer/dryer closet. Vaulted ceilings & HW floors throughout. Oversized main bath feat. double-width shower. Expanded wooden deck off dining room has room to relax and a perfect sunset view. Remodeled kitchen inc. 1 yr old floors, painted white cabinets, new counters, + stainless steel appliances. Gas cooking, heat, A/C, & Navien tankless water heater. Roof just 3 yrs old; irrigation + storage shed. MONTHLY FEE INCLUDES REAL ESTATE TAXES, land lease, trash removal, water, septic, common area road maintenance + snow removal, plus Community clubhouse. Showings start Thurs 2/16.
Location
State MA
County Plymouth
Zoning R20M
Direction Long Pond Rd to Stone Dr; immediate right onto Headlands CIRCLE; home is 3rd on left.
Rooms
Primary Bedroom Level First
Dining Room Vaulted Ceiling(s), Flooring - Hardwood, Window(s) - Bay/Bow/Box, Balcony / Deck, Exterior Access, Lighting - Pendant
Kitchen Skylight, Ceiling Fan(s), Vaulted Ceiling(s), Flooring - Hardwood, Dining Area, Countertops - Upgraded, Remodeled, Stainless Steel Appliances, Gas Stove, Lighting - Overhead
Interior
Heating Central, Forced Air, Natural Gas
Cooling Central Air
Flooring Vinyl, Hardwood
Fireplaces Number 1
Fireplaces Type Living Room
Appliance Range, Dishwasher, Microwave, Refrigerator, Washer, Dryer, Gas Water Heater, Tankless Water Heater, Utility Connections for Gas Range, Utility Connections for Gas Oven, Utility Connections for Gas Dryer
Laundry Laundry Closet, Gas Dryer Hookup, Washer Hookup
Exterior
Exterior Feature Rain Gutters, Storage, Professional Landscaping, Sprinkler System
Garage Spaces 1.0
Community Features Park, Walk/Jog Trails, Conservation Area, Highway Access
Utilities Available for Gas Range, for Gas Oven, for Gas Dryer, Washer Hookup
Waterfront Description Beach Front, Ocean, 1 to 2 Mile To Beach, Beach Ownership(Public)
Roof Type Shingle
Total Parking Spaces 2
Garage Yes
Waterfront Description Beach Front, Ocean, 1 to 2 Mile To Beach, Beach Ownership(Public)
Building
Lot Description Cleared, Level
Foundation Other
Sewer Private Sewer
Water Private
Others
Senior Community true
Acceptable Financing Contract
Listing Terms Contract
Read Less Info
Want to know what your home might be worth? Contact us for a FREE valuation!

Our team is ready to help you sell your home for the highest possible price ASAP
Bought with John J. Bethoney • Discover Properties
Get More Information
Ryan Askew
Sales Associate | License ID: 9578345
Sales Associate License ID: 9578345



