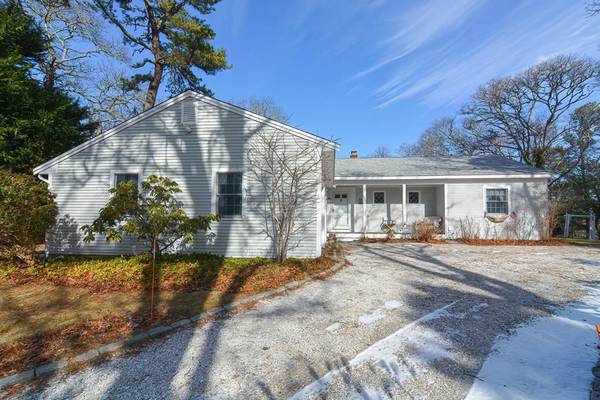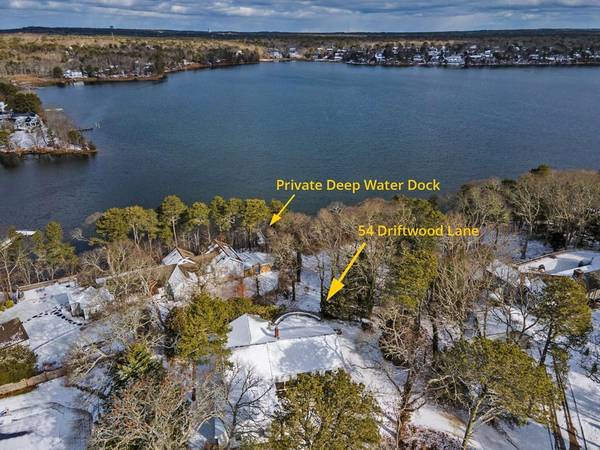For more information regarding the value of a property, please contact us for a free consultation.
Key Details
Sold Price $1,213,000
Property Type Single Family Home
Sub Type Single Family Residence
Listing Status Sold
Purchase Type For Sale
Square Footage 2,166 sqft
Price per Sqft $560
MLS Listing ID 73076241
Sold Date 04/21/23
Style Ranch
Bedrooms 2
Full Baths 2
Year Built 1964
Annual Tax Amount $6,647
Tax Year 2023
Lot Size 0.630 Acres
Acres 0.63
Property Description
Quintessential Cape Cod waterfront water view home. This house features one floor living, open floor plan and ensuite master bedroom, all with beautiful panoramic views of Follins Pond. A complete house custom design and rebuild, by E Smith Builder, included a large mahogany deck. Other improvements are an Owens Corning lower level playroom/office/guest space/bedroom, a large permitted deep water dock, that could handle multiple boats and a new chimney and fireplace. There is a large two car attached garage with attic storage and a large dry basement for additional storage. The whole yard boasts native plantings, Cape wildflowers & blue hydrangeas, providing for bird watching, entertaining and water views in a serene setting. Walk to the back yard for unique water access, while not in a floodplain & enjoy every water activity imaginable including the use of your own private deep water dock. Follins Pond connects to Bass River for a lovely protected boat ride to Nantucket sound.
Location
State MA
County Barnstable
Zoning RES
Direction Midcape Highway exit 75, turn right, left on Whites Path, left on North Dennis Road to Driftwood
Rooms
Basement Full, Finished, Garage Access, Bulkhead
Primary Bedroom Level First
Dining Room Flooring - Wood, Window(s) - Picture, Recessed Lighting
Kitchen Flooring - Stone/Ceramic Tile
Interior
Heating Baseboard, Oil
Cooling None
Flooring Wood, Tile, Vinyl, Carpet
Fireplaces Number 1
Fireplaces Type Living Room
Appliance Range, Dishwasher, Microwave, Refrigerator, Washer, Dryer, Range Hood, Electric Water Heater, Utility Connections for Electric Dryer
Laundry Washer Hookup
Basement Type Full, Finished, Garage Access, Bulkhead
Exterior
Garage Spaces 2.0
Utilities Available for Electric Dryer, Washer Hookup
Waterfront Description Waterfront, Pond, Deep Water Access
Roof Type Shingle
Total Parking Spaces 4
Garage Yes
Waterfront Description Waterfront, Pond, Deep Water Access
Building
Lot Description Cleared, Gentle Sloping, Level
Foundation Concrete Perimeter, Block
Sewer Private Sewer
Water Public
Architectural Style Ranch
Read Less Info
Want to know what your home might be worth? Contact us for a FREE valuation!

Our team is ready to help you sell your home for the highest possible price ASAP
Bought with India Fogg • eXp Realty
Get More Information
Ryan Askew
Sales Associate | License ID: 9578345
Sales Associate License ID: 9578345



