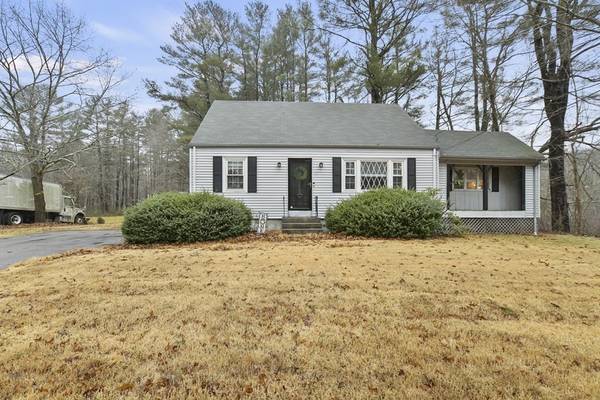For more information regarding the value of a property, please contact us for a free consultation.
Key Details
Sold Price $480,000
Property Type Single Family Home
Sub Type Single Family Residence
Listing Status Sold
Purchase Type For Sale
Square Footage 1,344 sqft
Price per Sqft $357
MLS Listing ID 73081849
Sold Date 04/27/23
Style Cape
Bedrooms 3
Full Baths 1
HOA Y/N false
Year Built 1956
Annual Tax Amount $5,428
Tax Year 2022
Lot Size 0.460 Acres
Acres 0.46
Property Description
Welcome home! 3 Bedroom/1 bathroom cape house that you do not want to miss! Situated along Wading River, this home offers traditional New England charm. Enter in through the living room which features a large picture window bringing in tons of natural sunlight. The eat in kitchen offers SS appliances, a gas stove, & separate dining area w/ a built in china cabinet & chair rail accents. Bright & sunny family room, spacious bedroom, and full bathroom complete level 1. Two additional bedrooms located on level 2, each with wall-to-wall carpet and a closet for additional storage. Large unfinished basement w/ washer/dryer hookups. Take the opportunity to transform this space - bring your ideas! Spacious yard w/ storage shed & wooden deck with access via the kitchen. Great place for entertaining during the summer evenings! Easy access to I95, 495, Route 1, 295, & Providence - a commuters dream! Restaurants & shops just minutes away. This one is a must see!! Open House Sunday, 2/26 11AM - 1PM
Location
State MA
County Norfolk
Zoning R
Direction South Street to Cedar Street
Rooms
Family Room Flooring - Vinyl, Window(s) - Bay/Bow/Box, Cable Hookup
Basement Bulkhead, Concrete, Unfinished
Primary Bedroom Level Second
Dining Room Closet/Cabinets - Custom Built, Flooring - Vinyl, Chair Rail, Open Floorplan, Wainscoting
Kitchen Ceiling Fan(s), Flooring - Stone/Ceramic Tile, Countertops - Stone/Granite/Solid, Countertops - Upgraded, Deck - Exterior, Exterior Access, Stainless Steel Appliances, Gas Stove
Interior
Heating Forced Air, Natural Gas
Cooling Window Unit(s), None
Flooring Tile, Vinyl, Carpet, Concrete
Appliance Range, Microwave, Refrigerator, Gas Water Heater, Tankless Water Heater, Utility Connections for Gas Range, Utility Connections for Electric Dryer
Laundry Electric Dryer Hookup, Washer Hookup, In Basement
Basement Type Bulkhead, Concrete, Unfinished
Exterior
Exterior Feature Rain Gutters, Storage
Community Features Shopping, Walk/Jog Trails, Conservation Area, Highway Access
Utilities Available for Gas Range, for Electric Dryer, Washer Hookup
Waterfront Description Waterfront, River
Roof Type Shingle
Total Parking Spaces 5
Garage No
Waterfront Description Waterfront, River
Building
Lot Description Wooded, Gentle Sloping
Foundation Concrete Perimeter
Sewer Private Sewer
Water Public
Architectural Style Cape
Others
Senior Community false
Read Less Info
Want to know what your home might be worth? Contact us for a FREE valuation!

Our team is ready to help you sell your home for the highest possible price ASAP
Bought with Irina Spiegel • Benoit Real Estate Group ,LLC
Get More Information
Ryan Askew
Sales Associate | License ID: 9578345
Sales Associate License ID: 9578345



