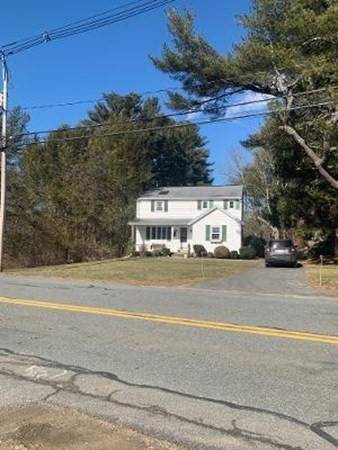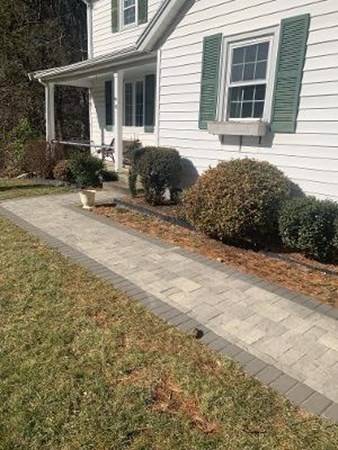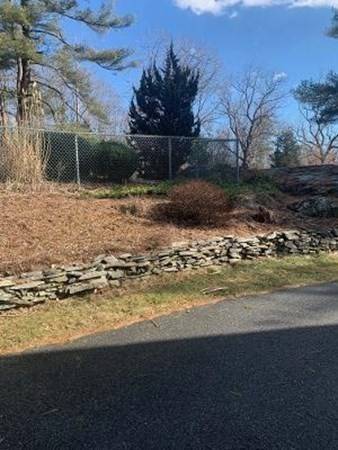For more information regarding the value of a property, please contact us for a free consultation.
Key Details
Sold Price $515,000
Property Type Single Family Home
Sub Type Single Family Residence
Listing Status Sold
Purchase Type For Sale
Square Footage 1,748 sqft
Price per Sqft $294
MLS Listing ID 73085742
Sold Date 04/28/23
Style Colonial
Bedrooms 3
Full Baths 2
HOA Y/N false
Year Built 1950
Annual Tax Amount $5,360
Tax Year 2022
Lot Size 2.800 Acres
Acres 2.8
Property Description
Lovingly maintained colonial in a very welcoming neighborhood. Enter into a charming fire placed living room w/beautiful hardwoods.The formal dining room is the perfect gathering room for any occasion. Besides the lovely kitchen, there is also a good sized den for fun and games. As quaint as this NE colonial is, you won't believe your eyes when you enter into the enormous master bedroom w/wood cathedral ceilings, rich wood walls, brick hearth w/wood or coal stove, skylight, a large bump out, and breathtaking views of the back pasture. The park like grounds are stunning, complete w/stone walls and fences. There is a large barn, with electricity and a stall for horses, and an area for sheep. The yard provides total privacy to enjoy the in ground pool, as well as a brook on the other side. Septic is 14 years young, new furnace and oil tank in 2012-2013. Home has central air and minutes away from 495. Bring your horses and livestock to this historic part of town. Roof has warranty remaini
Location
State MA
County Plymouth
Zoning Res & Agri
Direction Route 44 to Middleboro Rotary, 18N to first set of lights, left on Plymouth Street. Home on right.
Rooms
Family Room Closet, Flooring - Hardwood
Basement Full, Interior Entry, Sump Pump, Concrete
Primary Bedroom Level Second
Dining Room Flooring - Hardwood
Kitchen Flooring - Vinyl, Exterior Access
Interior
Heating Forced Air, Baseboard, Oil, Electric, Wood
Cooling Central Air
Flooring Wood, Vinyl, Carpet, Hardwood
Fireplaces Number 1
Fireplaces Type Living Room
Appliance Range, Dishwasher, Refrigerator, Washer, Dryer, Utility Connections for Electric Range, Utility Connections for Electric Dryer
Laundry Electric Dryer Hookup, Washer Hookup, In Basement
Basement Type Full, Interior Entry, Sump Pump, Concrete
Exterior
Exterior Feature Porch, Deck, Pool - Inground, Barn/Stable, Fruit Trees, Garden, Horses Permitted
Pool In Ground
Community Features Highway Access, Public School
Utilities Available for Electric Range, for Electric Dryer, Washer Hookup
Roof Type Shingle
Total Parking Spaces 7
Garage No
Private Pool true
Building
Lot Description Wooded, Level
Foundation Concrete Perimeter
Sewer Private Sewer
Water Public
Architectural Style Colonial
Schools
Elementary Schools Mayflower
Middle Schools Nms
High Schools Mhs
Others
Senior Community false
Read Less Info
Want to know what your home might be worth? Contact us for a FREE valuation!

Our team is ready to help you sell your home for the highest possible price ASAP
Bought with Erika Collins Realty Group • RE/MAX Platinum
Get More Information
Ryan Askew
Sales Associate | License ID: 9578345
Sales Associate License ID: 9578345



