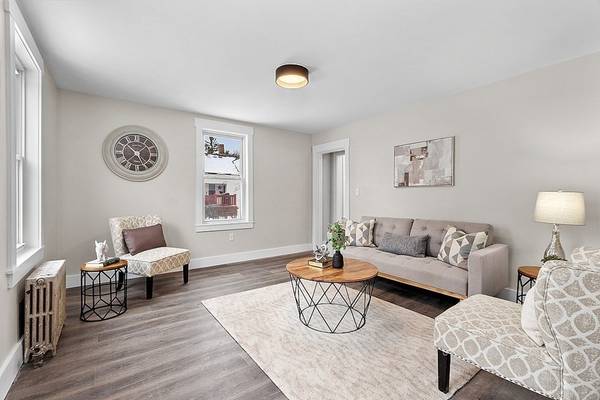For more information regarding the value of a property, please contact us for a free consultation.
Key Details
Sold Price $335,000
Property Type Single Family Home
Sub Type Single Family Residence
Listing Status Sold
Purchase Type For Sale
Square Footage 1,564 sqft
Price per Sqft $214
MLS Listing ID 73083715
Sold Date 04/28/23
Style Colonial
Bedrooms 3
Full Baths 2
Year Built 1900
Annual Tax Amount $1,887
Tax Year 2022
Lot Size 0.300 Acres
Acres 0.3
Property Description
Nothing for you to do! This beautifully renovated move-in ready 3-bedroom 2-bath traditional style home is waiting for its new owners! The first floor offers a spacious kitchen with upgraded cabinets, stainless steel appliances and granite counters, dining room with slider to deck, living room and a master suite with cathedral ceiling and a ¾ bath. The large deck and the front porch are great spaces for relaxing and entertaining friends and family. The second floor has two good sized bedrooms and a full bath with laundry hookup. There are too many upgrades to list. Please make sure to review RENOVATION UPGRADE LIST attached to this listing. Located close to routes 12, 140 and 101 and just a short drive to New Hampshire or Wachusett Mountain Ski resort. For all the nature lovers, this home is very close to Whitney Pond with fishing and boat access to car top boats and the North Central Pathway which will one day stretch 16 miles between Winchendon and Gardner.
Location
State MA
County Worcester
Zoning R4
Direction Main Street (Route 12) to Emerald Street
Rooms
Basement Full
Primary Bedroom Level First
Dining Room Flooring - Vinyl, Balcony / Deck, Slider
Kitchen Flooring - Vinyl, Countertops - Stone/Granite/Solid, Cabinets - Upgraded, Remodeled, Stainless Steel Appliances, Gas Stove, Peninsula
Interior
Heating Steam, Oil
Cooling None
Flooring Tile, Vinyl, Carpet, Flooring - Vinyl
Appliance Range, Dishwasher, Refrigerator, Range Hood, Gas Water Heater, Utility Connections for Electric Range, Utility Connections for Electric Dryer
Laundry Second Floor, Washer Hookup
Basement Type Full
Exterior
Community Features Shopping, Walk/Jog Trails, Public School
Utilities Available for Electric Range, for Electric Dryer, Washer Hookup
Roof Type Shingle
Total Parking Spaces 4
Garage No
Building
Lot Description Level
Foundation Irregular
Sewer Public Sewer
Water Public
Architectural Style Colonial
Read Less Info
Want to know what your home might be worth? Contact us for a FREE valuation!

Our team is ready to help you sell your home for the highest possible price ASAP
Bought with Stephanie Harkins • Lamacchia Realty, Inc.
Get More Information
Ryan Askew
Sales Associate | License ID: 9578345
Sales Associate License ID: 9578345



