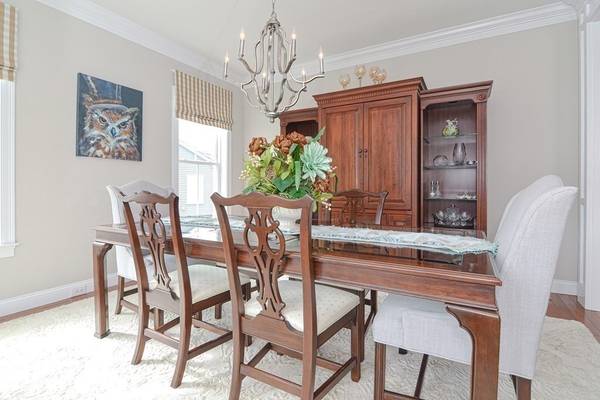For more information regarding the value of a property, please contact us for a free consultation.
Key Details
Sold Price $855,000
Property Type Condo
Sub Type Condominium
Listing Status Sold
Purchase Type For Sale
Square Footage 2,692 sqft
Price per Sqft $317
MLS Listing ID 73086065
Sold Date 04/26/23
Bedrooms 2
Full Baths 2
Half Baths 1
HOA Fees $449/mo
HOA Y/N true
Year Built 2018
Annual Tax Amount $10,052
Tax Year 2022
Property Description
Stunning impeccably well maintained stand alone condo at Rockwood Meadows. Sparkling white gourmet kitchen with Bosch appliances including a double oven, microwave built into island and covered hood vent. Huge island with leathered granite. Large kitchen drawers slide out for easy storage of pots and pans. Open concept kitchen flows into large extended family room. Cathedral ceiling family room with recessed lights and gas fireplace with blower and slider to deck. Hardwoods throughout first floor. Master suite with vaulted trey ceiling. Walk in closet with pocket door. Elegant primary bath with his and her vanities, soaking tub, upgraded tiled shower with glass surround. First floor laundry room with SS laundry sink. Large formal dining room completes first floor. En suite bedroom on second floor could serve as second master. Loft area with built in shelving. Third bedroom completes the second floor. The home sits on an elevated lot with a private backyard and stunning sunsets.
Location
State MA
County Worcester
Zoning 5
Direction Please use GPS
Rooms
Family Room Cathedral Ceiling(s), Flooring - Hardwood, Cable Hookup, Deck - Exterior, Exterior Access, Open Floorplan, Recessed Lighting, Slider
Basement Y
Primary Bedroom Level First
Dining Room Flooring - Hardwood, Open Floorplan, Lighting - Overhead
Kitchen Flooring - Hardwood, Flooring - Wood, Dining Area, Pantry, Countertops - Stone/Granite/Solid, Countertops - Upgraded, Kitchen Island, Breakfast Bar / Nook, Cabinets - Upgraded, Deck - Exterior, Exterior Access, Open Floorplan, Recessed Lighting, Slider, Stainless Steel Appliances, Gas Stove, Lighting - Pendant
Interior
Interior Features Recessed Lighting, Loft
Heating Forced Air, Natural Gas
Cooling Central Air
Flooring Wood, Tile, Carpet, Flooring - Wall to Wall Carpet
Fireplaces Number 1
Fireplaces Type Family Room
Appliance Oven, Dishwasher, Microwave, Countertop Range, Refrigerator, Range Hood, Utility Connections for Gas Range
Laundry Flooring - Stone/Ceramic Tile, Main Level, First Floor, In Unit, Washer Hookup
Basement Type Y
Exterior
Exterior Feature Rain Gutters, Professional Landscaping
Garage Spaces 2.0
Community Features Walk/Jog Trails, Adult Community
Utilities Available for Gas Range, Washer Hookup
Roof Type Shingle
Total Parking Spaces 2
Garage Yes
Building
Story 2
Sewer Private Sewer
Water Well, Private
Others
Pets Allowed Yes
Senior Community true
Pets Allowed Yes
Read Less Info
Want to know what your home might be worth? Contact us for a FREE valuation!

Our team is ready to help you sell your home for the highest possible price ASAP
Bought with Danielle McCarthy • Keller Williams Elite
Get More Information
Ryan Askew
Sales Associate | License ID: 9578345
Sales Associate License ID: 9578345



