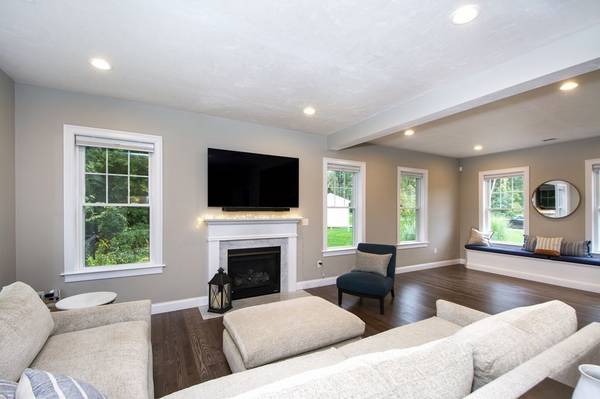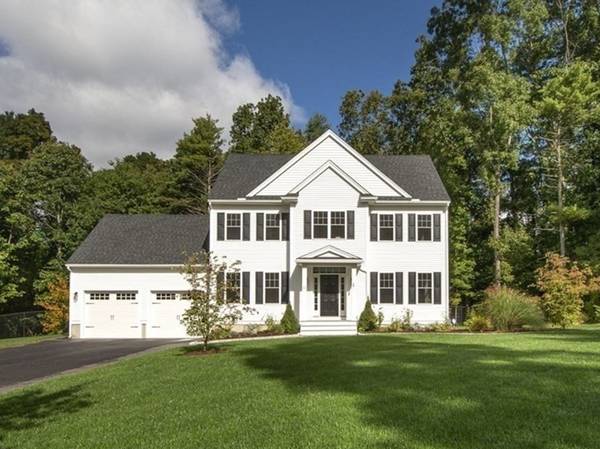For more information regarding the value of a property, please contact us for a free consultation.
Key Details
Sold Price $750,000
Property Type Single Family Home
Sub Type Single Family Residence
Listing Status Sold
Purchase Type For Sale
Square Footage 2,701 sqft
Price per Sqft $277
MLS Listing ID 73047244
Sold Date 04/28/23
Style Colonial
Bedrooms 4
Full Baths 2
Half Baths 1
HOA Y/N true
Year Built 2019
Annual Tax Amount $8,278
Tax Year 2022
Lot Size 1.450 Acres
Acres 1.45
Property Description
This bright and beautiful Middleboro home is available for sale. Video tours @ this time. Four years young this colonial has been tastefully enhanced with extensive landscaping and hardscaping. The kitchen is nicely appointed and opens into the familyroom area where a gas fireplace adds ambiance and charm. High ceilings and tasteful finishes abound. Wood floors have been added on the second level. The primary bedroom is spacious and includes a luxurious bathroom that has an expansive glassed in shower stall. There is abundant storage in the walk-in closet. Three additional bedrooms give you options for sleeping or office space. The finished attic adds 525 square feet of living space complete with vaulted ceilings and recessed lighting. The home is nicely situated at the beginning of a cul de sac of similar homes. A large, green lawn, think games of tag or room for the dogs. The stone patio is perfect for evenings by the firepit. Minutes from Rte 44, Rte 495 and 10 minutes from Rt 3.
Location
State MA
County Plymouth
Zoning Res
Direction Route 44 to route 105 to Wood St. to Thrush Hollow neighborhood
Rooms
Basement Full
Primary Bedroom Level Second
Dining Room Flooring - Hardwood, Wainscoting
Kitchen Flooring - Hardwood, Kitchen Island, Cabinets - Upgraded
Interior
Interior Features Attic Access, Lighting - Overhead, Exercise Room
Heating Forced Air, Natural Gas
Cooling Central Air
Flooring Wood
Fireplaces Number 1
Fireplaces Type Living Room
Appliance Dishwasher, Microwave, Refrigerator, Gas Water Heater, Utility Connections for Gas Range
Laundry Second Floor
Basement Type Full
Exterior
Exterior Feature Rain Gutters, Professional Landscaping
Garage Spaces 2.0
Fence Fenced/Enclosed, Fenced
Community Features Walk/Jog Trails, Conservation Area, Highway Access, House of Worship, Public School
Utilities Available for Gas Range
Roof Type Shingle
Total Parking Spaces 4
Garage Yes
Building
Lot Description Wooded
Foundation Concrete Perimeter
Sewer Private Sewer
Water Public
Architectural Style Colonial
Schools
Elementary Schools Mary K. Goode
Middle Schools Mms
High Schools Mhs
Read Less Info
Want to know what your home might be worth? Contact us for a FREE valuation!

Our team is ready to help you sell your home for the highest possible price ASAP
Bought with Susan W. Sullivan • Conway - Hingham
Get More Information
Ryan Askew
Sales Associate | License ID: 9578345
Sales Associate License ID: 9578345



