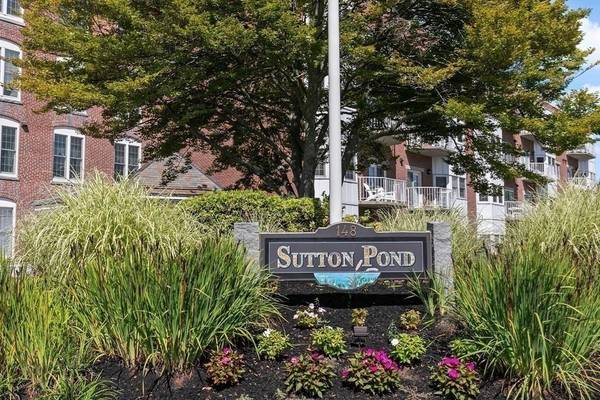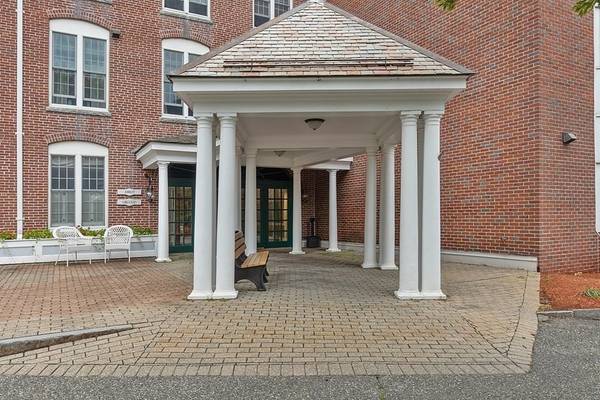For more information regarding the value of a property, please contact us for a free consultation.
Key Details
Sold Price $355,000
Property Type Condo
Sub Type Condominium
Listing Status Sold
Purchase Type For Sale
Square Footage 1,072 sqft
Price per Sqft $331
MLS Listing ID 73089075
Sold Date 05/02/23
Bedrooms 2
Full Baths 1
Half Baths 1
HOA Fees $385/mo
HOA Y/N true
Year Built 1994
Annual Tax Amount $3,851
Tax Year 2022
Property Description
***One of the nicest units in the building.*** Immaculate, updated CORNER unit located at Sutton Pond on the third floor in the Abbott Building with beauriful water and scenic historic mill views on Osgood Pond. This unit features a spacious living room and dining combo with access to a balcony, master en-suite with master bathroom, double closets, french doors to the balcony and a guest bedroom adjacent to the half bathroom. Washer/dryer and pantry storage closet in unit. Updated tile floors and countertops, freshly painted stainless steel kitchen appliances, new Central Air/Heat Pump HVAC System and thermostat 2019, recessed lighting 2020, added electric outlets 2020, intercom security, assigned parking, elevators and abundant storage. Professional management with club room and exercise room. Downtown area and walking distance to revitalized mill area restaurants, shopping, as well as highways. A quiet, move-in ready, hidden gem!! Quick closing possible. Owner/Broker.
Location
State MA
County Essex
Zoning 102
Direction Main St to Senior Citizen Way to the entrance to Sutton Pond complex
Rooms
Basement N
Primary Bedroom Level Third
Kitchen Closet, Flooring - Stone/Ceramic Tile, Open Floorplan, Remodeled
Interior
Heating Central, Forced Air
Cooling Central Air
Flooring Tile, Carpet
Appliance Range, Dishwasher, Disposal, Refrigerator, Washer, Dryer, Electric Water Heater, Utility Connections for Electric Range, Utility Connections for Electric Dryer
Laundry Flooring - Vinyl, Electric Dryer Hookup, Walk-in Storage, Third Floor, In Unit
Basement Type N
Exterior
Exterior Feature Balcony
Community Features Public Transportation, Shopping, Park, Golf, Laundromat, Highway Access, House of Worship, Private School, Public School, T-Station
Utilities Available for Electric Range, for Electric Dryer
Roof Type Rubber
Total Parking Spaces 1
Garage No
Building
Story 1
Sewer Public Sewer
Water Public
Others
Pets Allowed Yes w/ Restrictions
Senior Community false
Pets Allowed Yes w/ Restrictions
Read Less Info
Want to know what your home might be worth? Contact us for a FREE valuation!

Our team is ready to help you sell your home for the highest possible price ASAP
Bought with Vijoy Abraham • Abraham Realty
Get More Information
Ryan Askew
Sales Associate | License ID: 9578345
Sales Associate License ID: 9578345



