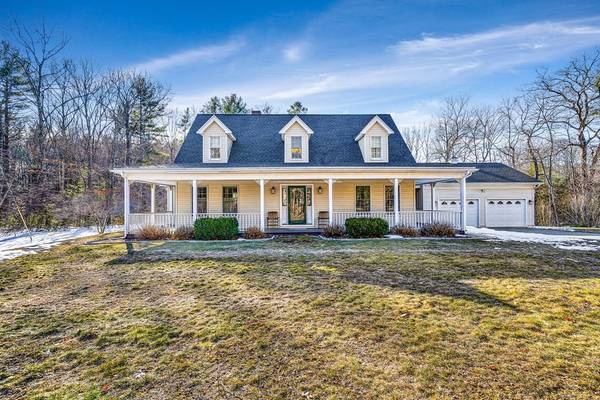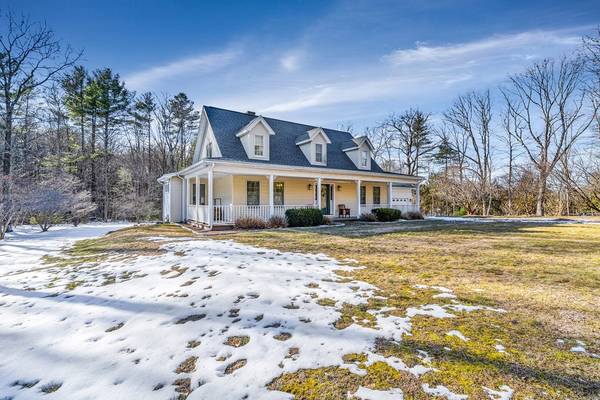For more information regarding the value of a property, please contact us for a free consultation.
Key Details
Sold Price $720,000
Property Type Single Family Home
Sub Type Single Family Residence
Listing Status Sold
Purchase Type For Sale
Square Footage 2,169 sqft
Price per Sqft $331
MLS Listing ID 73086285
Sold Date 05/01/23
Style Cape
Bedrooms 3
Full Baths 2
Half Baths 1
Year Built 1994
Annual Tax Amount $7,402
Tax Year 2022
Lot Size 1.880 Acres
Acres 1.88
Property Description
Wow - impeccably maintained home with gorgeous 1st floor primary suite, inviting wrap around porch, brand new roof, SMART upgrades (lights, thermostats) and much more! The living room with grand cathedral ceilings, fireplace and access to the huge deck and back yard are truly the heart of this home - perfect for entertaining! The first floor primary bed, kitchen with newer appliances, dining room, family room, and sun room (currently used as an office) round out the first floor. Upstairs you'll find two generously sized bedrooms with new hardwoods, a full bath, and balcony overlooking the stunning living room. Head down to the basement for loads of extra space ready for finishing, storage, fitness area, workshop and more! Large back yard perfect for pool or play catches the afternoon sun. Oversized 2 car garage with excellent storage too. Located only 2 miles from Route 495 you'll surely be impressed with the quaint country setting and easy highway access - don't miss out on this one!
Location
State MA
County Worcester
Zoning 5
Direction 495 to Exit 21B heading west, left on School St which turns into East St
Rooms
Family Room Flooring - Wall to Wall Carpet, Open Floorplan
Basement Full, Sump Pump
Primary Bedroom Level First
Dining Room Flooring - Hardwood
Kitchen Flooring - Stone/Ceramic Tile
Interior
Interior Features Sun Room
Heating Baseboard, Oil
Cooling Window Unit(s)
Flooring Flooring - Stone/Ceramic Tile
Fireplaces Number 2
Appliance Range, Dishwasher, Microwave, Refrigerator, Oil Water Heater, Utility Connections for Electric Range, Utility Connections for Electric Dryer
Laundry First Floor
Basement Type Full, Sump Pump
Exterior
Exterior Feature Rain Gutters
Garage Spaces 2.0
Community Features Shopping, Walk/Jog Trails, Highway Access
Utilities Available for Electric Range, for Electric Dryer
Roof Type Shingle
Total Parking Spaces 6
Garage Yes
Building
Lot Description Wooded
Foundation Concrete Perimeter
Sewer Private Sewer
Water Private
Read Less Info
Want to know what your home might be worth? Contact us for a FREE valuation!

Our team is ready to help you sell your home for the highest possible price ASAP
Bought with Ellen Strycharz • ROVI Homes
Get More Information
Ryan Askew
Sales Associate | License ID: 9578345
Sales Associate License ID: 9578345



