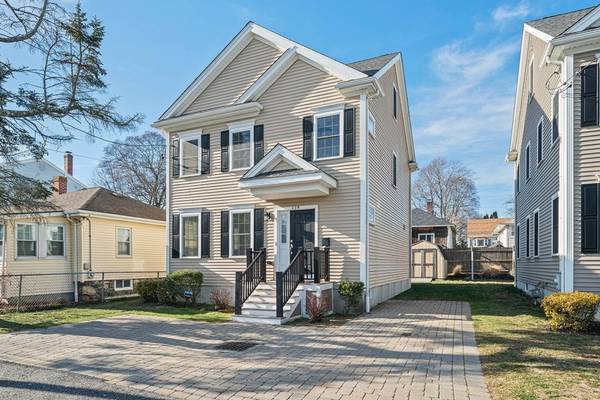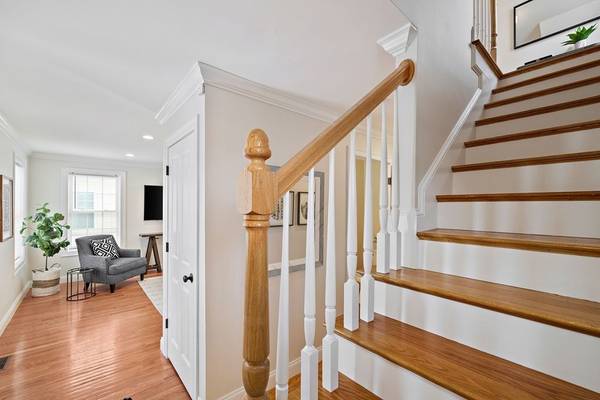For more information regarding the value of a property, please contact us for a free consultation.
Key Details
Sold Price $1,100,000
Property Type Single Family Home
Sub Type Single Family Residence
Listing Status Sold
Purchase Type For Sale
Square Footage 2,688 sqft
Price per Sqft $409
Subdivision Lakeview
MLS Listing ID 73084788
Sold Date 05/03/23
Style Colonial
Bedrooms 3
Full Baths 4
Half Baths 1
Year Built 2013
Annual Tax Amount $5,762
Tax Year 2023
Lot Size 3,049 Sqft
Acres 0.07
Property Description
This Move-in ready young colonial single family is located in the highly desirable Lexington/Waltham line. This fabulous sun-filled home features large windows, open layout, crown molding, hardwood floor throughout, central heat and central ac controlled by nest thermostat. First floor featuring large bright living room, formal dining room, powder room and Chef kitchen with granite countertop and stainless appliances. Second floor features master suite with private full bathroom and closet, guess bedroom, full bathroom and brand new washer and dryer for your convenience. Third floor serves as the 3rd bedroom ensuite with a large storage room and full bath. Finished lower level features large family room, in-home office and private bathroom. This home is equipped with brand new water heater, radon mitigation system and simplisafe security system. Commuter dream location with easy access to I-95, route 2 and mass pike I-90. Minutes to shops, restaurants, supermarkets and plazas.
Location
State MA
County Middlesex
Area Lakeview
Direction Lake Street to Lakeview Ave.
Rooms
Basement Full, Finished, Bulkhead, Sump Pump, Radon Remediation System
Primary Bedroom Level Second
Interior
Interior Features Bathroom, Office
Heating Central, Forced Air, Natural Gas
Cooling Central Air
Flooring Wood, Tile
Appliance Range, Dishwasher, Disposal, Microwave, Refrigerator, Washer, Dryer, Water Treatment, Range Hood, Gas Water Heater, Utility Connections for Gas Range, Utility Connections for Gas Oven, Utility Connections for Electric Dryer
Laundry Second Floor, Washer Hookup
Basement Type Full, Finished, Bulkhead, Sump Pump, Radon Remediation System
Exterior
Exterior Feature Storage
Community Features Public Transportation, Shopping, Tennis Court(s), Park, Walk/Jog Trails, Medical Facility, Highway Access, House of Worship, Private School, Public School, University
Utilities Available for Gas Range, for Gas Oven, for Electric Dryer, Washer Hookup
Roof Type Shingle
Total Parking Spaces 4
Garage No
Building
Foundation Concrete Perimeter
Sewer Public Sewer
Water Public
Architectural Style Colonial
Schools
Elementary Schools Macarthur
Middle Schools Kennedy
High Schools Waltham High
Read Less Info
Want to know what your home might be worth? Contact us for a FREE valuation!

Our team is ready to help you sell your home for the highest possible price ASAP
Bought with Tami Mallett • Cameron Prestige - Amesbury
Get More Information
Ryan Askew
Sales Associate | License ID: 9578345
Sales Associate License ID: 9578345



