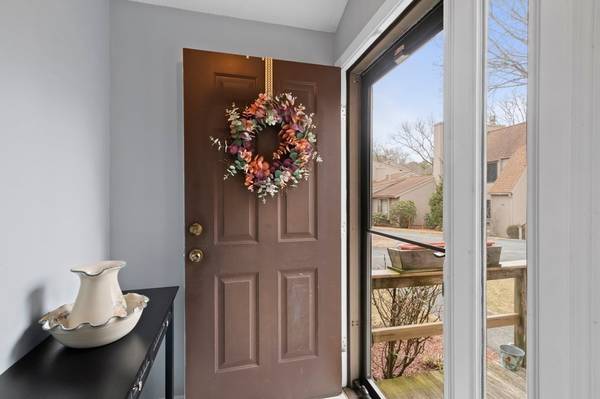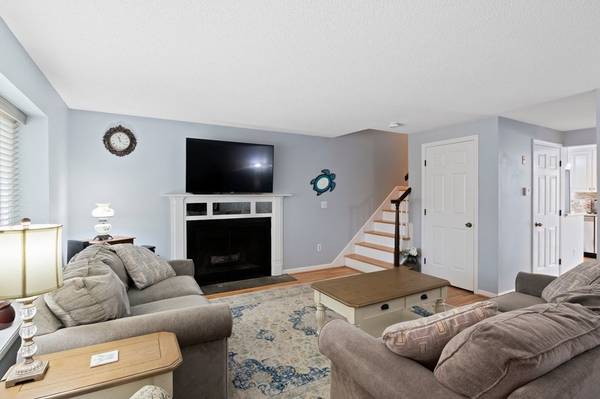For more information regarding the value of a property, please contact us for a free consultation.
Key Details
Sold Price $385,000
Property Type Condo
Sub Type Condominium
Listing Status Sold
Purchase Type For Sale
Square Footage 1,239 sqft
Price per Sqft $310
MLS Listing ID 73085592
Sold Date 05/05/23
Bedrooms 2
Full Baths 1
Half Baths 1
HOA Fees $590/mo
HOA Y/N true
Year Built 1978
Annual Tax Amount $2,043
Tax Year 2023
Property Description
You're going to love this spacious updated condo in Buck Island Village. Beautiful kitchen, generous bedrooms, private deck and balcony, full basement, and central location. Dogs up to 50 lbs allowed with approval! This unit is located right across from the association pool and clubhouse and the Yarmouth Dog Park and Sandy Pond Recreation Area with ballfields, a pond, tennis courts, basketball, playground, and a new splash pad coming soon! Bring your best buddy and still live that low maintenance condo lifestyle.The unit features a fully equipped kitchen with stainless steel appliances, two bedrooms, and a bath and a half. The primary bedroom fits a king-size bed, has double closets, and an en-suite bathroom with hall entry. The second spacious bedroom has double closets. There is also 2nd floor laundry for added convenience. Call today for a showing! Subject to seller finding suitable housing (property has been identified) Info reliable but not guaranteed. Buyers to do due diligence.
Location
State MA
County Barnstable
Zoning res
Direction Across from Sandy Pond Rec area on Buck Island Rd. Take 1st left into parking lot. Visitor spaces.
Rooms
Basement Y
Primary Bedroom Level Second
Kitchen Flooring - Laminate, Dining Area, Countertops - Stone/Granite/Solid, Countertops - Upgraded, Cabinets - Upgraded, Deck - Exterior, Exterior Access, Remodeled, Stainless Steel Appliances, Gas Stove
Interior
Heating Forced Air, Natural Gas
Cooling None
Flooring Laminate
Fireplaces Number 1
Fireplaces Type Living Room
Appliance Range, Dishwasher, Microwave, Refrigerator, Gas Water Heater, Utility Connections for Gas Range
Laundry Laundry Closet, Washer Hookup, Second Floor, In Unit
Basement Type Y
Exterior
Exterior Feature Balcony
Pool Association, In Ground
Community Features Shopping, Pool, Tennis Court(s), Park, Walk/Jog Trails, Golf, Medical Facility, Bike Path, Conservation Area, Highway Access, House of Worship, Public School
Utilities Available for Gas Range, Washer Hookup
Waterfront Description Beach Front, Lake/Pond, 1/10 to 3/10 To Beach, Beach Ownership(Public)
Total Parking Spaces 1
Garage No
Waterfront Description Beach Front, Lake/Pond, 1/10 to 3/10 To Beach, Beach Ownership(Public)
Building
Story 2
Sewer Private Sewer
Water Public
Others
Pets Allowed Yes w/ Restrictions
Senior Community false
Pets Allowed Yes w/ Restrictions
Read Less Info
Want to know what your home might be worth? Contact us for a FREE valuation!

Our team is ready to help you sell your home for the highest possible price ASAP
Bought with John DeLellis • Keller Williams Realty
Get More Information
Ryan Askew
Sales Associate | License ID: 9578345
Sales Associate License ID: 9578345



