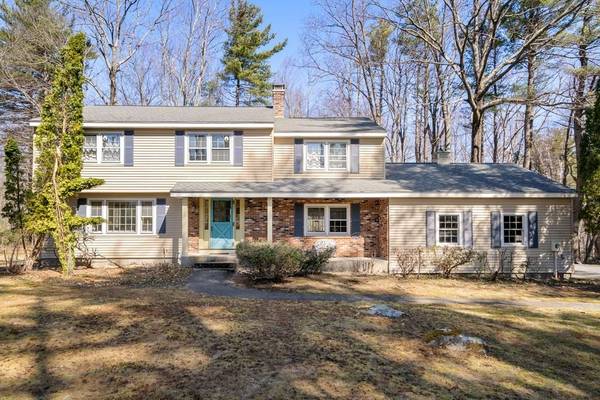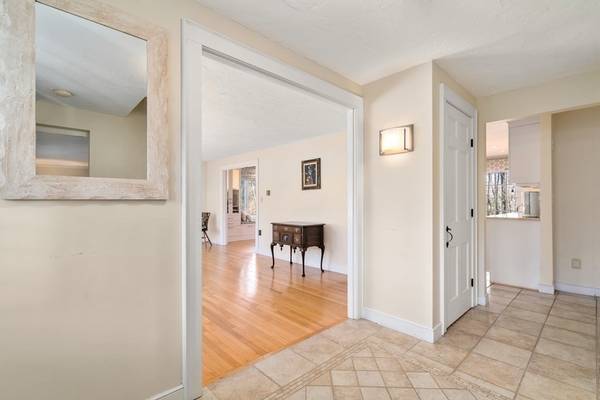For more information regarding the value of a property, please contact us for a free consultation.
Key Details
Sold Price $610,000
Property Type Single Family Home
Sub Type Single Family Residence
Listing Status Sold
Purchase Type For Sale
Square Footage 2,356 sqft
Price per Sqft $258
MLS Listing ID 73094896
Sold Date 05/08/23
Style Colonial
Bedrooms 4
Full Baths 2
Half Baths 2
Year Built 1970
Annual Tax Amount $8,089
Tax Year 2023
Lot Size 1.050 Acres
Acres 1.05
Property Description
Situated at the end of a cul-de-sac on an acre plus lot awaits your new home! This 4 bedroom colonial is tucked back away from the street and surrounded by mature trees and landscaping. Entering the home you are flanked on the right by a sunken and fireplaced family room which offers sliders to the skylighted sunroom. On the left of the entrance is a large living room, a wonderful gathering spot for entertaining/holidays. The kitchen in this home is gorgeous with center island, Wolf convection oven and microwave, Bosch dishwasher, quartz counters, and an abundance of cabinets (some with glass doors for display). The dining area offers a wall of built-ins and window seat. The second floor offers 4 bedrooms: a primary suite with full bath, a cathedral and fireplaced room that could also be used as an office/recreation room, and 2 bedrooms with additional full bath. Need more space? The lower level contains of a bonus room and half bath. Close to shopping and conveniences!
Location
State MA
County Worcester
Zoning R20
Direction off Avery
Rooms
Family Room Flooring - Wall to Wall Carpet, Exterior Access, Sunken
Basement Partially Finished
Primary Bedroom Level Second
Dining Room Closet/Cabinets - Custom Built, Flooring - Wood
Kitchen Countertops - Stone/Granite/Solid, Kitchen Island, Deck - Exterior, Exterior Access, Recessed Lighting, Stainless Steel Appliances
Interior
Interior Features Bathroom - Half, Bathroom, Foyer, Sun Room, Central Vacuum
Heating Baseboard, Oil
Cooling None
Flooring Wood, Tile, Carpet, Flooring - Stone/Ceramic Tile
Fireplaces Number 2
Fireplaces Type Family Room
Appliance Range, Dishwasher, Disposal, Refrigerator, Washer, Dryer, Range Hood, Tank Water Heater
Laundry First Floor
Basement Type Partially Finished
Exterior
Garage Spaces 2.0
Community Features Shopping, House of Worship, Private School, Public School, University, Sidewalks
Roof Type Shingle, Rubber
Total Parking Spaces 6
Garage Yes
Building
Lot Description Cul-De-Sac, Wooded, Level
Foundation Concrete Perimeter
Sewer Public Sewer
Water Public
Architectural Style Colonial
Schools
Middle Schools Mount View
High Schools Wachusett High
Others
Senior Community false
Read Less Info
Want to know what your home might be worth? Contact us for a FREE valuation!

Our team is ready to help you sell your home for the highest possible price ASAP
Bought with The Richardson, O'Neil & Cherian Team • Coldwell Banker Realty - Sudbury
Get More Information
Ryan Askew
Sales Associate | License ID: 9578345
Sales Associate License ID: 9578345



