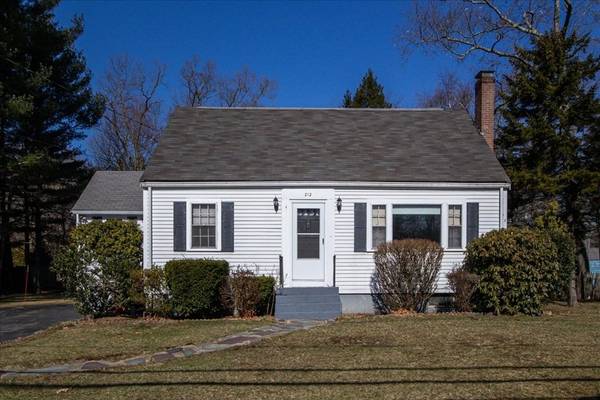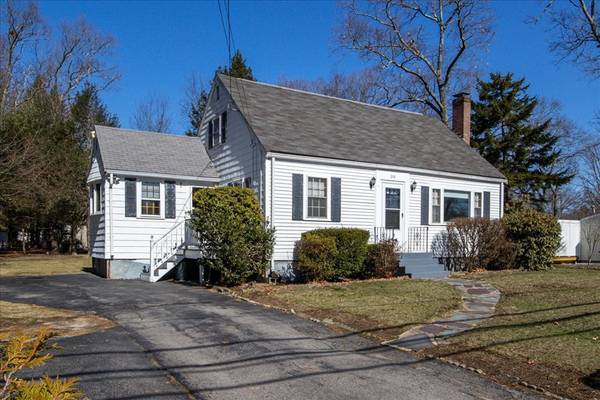For more information regarding the value of a property, please contact us for a free consultation.
Key Details
Sold Price $510,000
Property Type Single Family Home
Sub Type Single Family Residence
Listing Status Sold
Purchase Type For Sale
Square Footage 1,488 sqft
Price per Sqft $342
MLS Listing ID 73093121
Sold Date 05/11/23
Style Cape
Bedrooms 3
Full Baths 2
HOA Y/N false
Year Built 1955
Annual Tax Amount $5,410
Tax Year 2022
Lot Size 0.350 Acres
Acres 0.35
Property Description
Here is your opportunity to get in to Foxboro! This welcoming and sun-filled cape style home has 3 bedrooms, 2 bathrooms situated on a nice lot. The 1st floor features Kitchen/Dining area, living room with fireplace and hardwood floors, large bedroom, full bath and an enclosed porched completes the first floor.The 2nd floor has two ample sized bedrooms with hardwood floors and large full bath. The basement is partially finished with game room/playroom and an office or craft room and laundry area. Convenient to commuter rail, highways, shopping and Gillette Stadium. Showings start Friday March 31st. Open House Saturday 4/1 11:30-1:00 & Sunday 4/2 11:30-1:00.
Location
State MA
County Norfolk
Zoning r
Direction 95 to Mechanic Street
Rooms
Basement Full, Finished
Primary Bedroom Level First
Dining Room Flooring - Hardwood
Kitchen Flooring - Laminate
Interior
Interior Features Bonus Room, Home Office, Sun Room
Heating Baseboard, Natural Gas
Cooling None
Flooring Wood, Flooring - Wall to Wall Carpet, Flooring - Laminate
Fireplaces Number 1
Appliance Range, Dishwasher, Refrigerator
Laundry In Basement
Basement Type Full, Finished
Exterior
Exterior Feature Storage
Community Features Public Transportation, Shopping, Pool, Tennis Court(s), Park, Walk/Jog Trails, Stable(s), Golf, Medical Facility, Laundromat, Bike Path, Conservation Area, Highway Access, House of Worship, Marina, Private School, Public School, T-Station, University, Other
Roof Type Shingle
Total Parking Spaces 4
Garage No
Building
Lot Description Cleared, Level
Foundation Concrete Perimeter
Sewer Private Sewer
Water Public
Architectural Style Cape
Schools
Middle Schools Ahern
High Schools Foxboro
Others
Senior Community false
Read Less Info
Want to know what your home might be worth? Contact us for a FREE valuation!

Our team is ready to help you sell your home for the highest possible price ASAP
Bought with Chuck Silverston Team • Unlimited Sotheby's International Realty
Get More Information
Ryan Askew
Sales Associate | License ID: 9578345
Sales Associate License ID: 9578345



