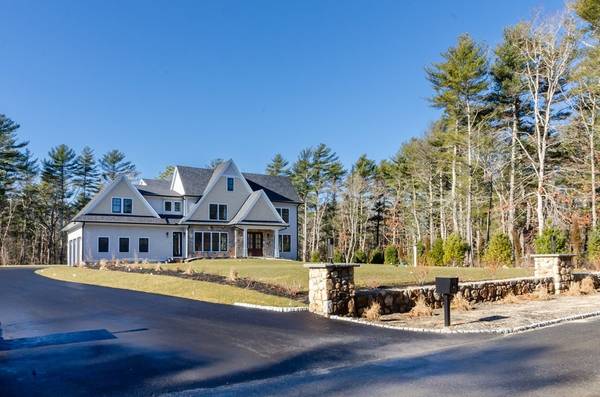For more information regarding the value of a property, please contact us for a free consultation.
Key Details
Sold Price $2,250,000
Property Type Single Family Home
Sub Type Single Family Residence
Listing Status Sold
Purchase Type For Sale
Square Footage 5,300 sqft
Price per Sqft $424
Subdivision Deer Run
MLS Listing ID 73080039
Sold Date 05/11/23
Style Colonial
Bedrooms 4
Full Baths 5
Half Baths 1
HOA Fees $100/ann
HOA Y/N true
Year Built 2023
Tax Year 2022
Lot Size 8.880 Acres
Acres 8.88
Property Description
Remarkable new construction home located in the beautiful town of Marion. The premium four bedroom, five and half bath property features over 5000 square feet of custom living space. The main level includes a stunning gourmet kitchen with marble counters. It overlooks an expansive living area leading to a gorgeous outdoor covered patio accented with a wood-burning fireplace. A large formal dining room, mudroom with custom cabinetry, and a bonus room perfect for a home office complete the first floor. The upper level consists of a primary bedroom with en-suite bath, walk-in closet & private balcony. Each additional bedroom is delivered with its own full bath. The home offers numerous fine details including 9-foot ceilings, built-in Sonos speaker system, a finished lower level with media room, 3--stall detached heated garage & irrigation. Situated on a quiet road, the home is a short distance to the Kittansett Club, Tabor Academy, Marion Village, and the Beverly Yacht Club.
Location
State MA
County Plymouth
Zoning RES
Direction Follow Wareham Road to Delano Road. Travel Southeast on Delano Road to Deer Run.
Rooms
Basement Full, Finished, Interior Entry, Sump Pump
Primary Bedroom Level Second
Dining Room Flooring - Hardwood, Exterior Access, Open Floorplan, Recessed Lighting, Lighting - Overhead
Kitchen Flooring - Hardwood, Countertops - Stone/Granite/Solid, French Doors, Kitchen Island, Breakfast Bar / Nook, Exterior Access, Recessed Lighting, Second Dishwasher, Stainless Steel Appliances, Wine Chiller, Gas Stove, Lighting - Pendant, Lighting - Overhead
Interior
Interior Features Recessed Lighting, Lighting - Sconce, Lighting - Overhead, Bathroom - Full, Bathroom - Tiled With Shower Stall, Closet - Linen, Countertops - Stone/Granite/Solid, Exercise Room, Media Room, Office, Bathroom, Central Vacuum, Wired for Sound
Heating Forced Air, Propane
Cooling Central Air
Flooring Tile, Carpet, Hardwood, Flooring - Wall to Wall Carpet, Flooring - Hardwood, Flooring - Stone/Ceramic Tile
Fireplaces Number 1
Fireplaces Type Living Room
Appliance Range, Dishwasher, Microwave, Refrigerator, Washer, Dryer, Wine Refrigerator, Vacuum System, Range Hood, Plumbed For Ice Maker, Utility Connections for Gas Range, Utility Connections for Electric Dryer, Utility Connections Outdoor Gas Grill Hookup
Laundry Closet/Cabinets - Custom Built, Flooring - Stone/Ceramic Tile, Countertops - Stone/Granite/Solid, Attic Access, Electric Dryer Hookup, Recessed Lighting, Washer Hookup, Second Floor
Basement Type Full, Finished, Interior Entry, Sump Pump
Exterior
Exterior Feature Rain Gutters, Professional Landscaping, Sprinkler System, Decorative Lighting
Garage Spaces 3.0
Community Features Public Transportation, Shopping, Park, Walk/Jog Trails, Medical Facility, Bike Path, Conservation Area, Highway Access, House of Worship, Marina, Private School, Public School
Utilities Available for Gas Range, for Electric Dryer, Washer Hookup, Icemaker Connection, Outdoor Gas Grill Hookup
Roof Type Shingle
Total Parking Spaces 8
Garage Yes
Building
Lot Description Cul-De-Sac
Foundation Concrete Perimeter
Sewer Private Sewer
Water Public
Architectural Style Colonial
Schools
Elementary Schools Sippican
Middle Schools Orr
High Schools Orr
Others
Senior Community false
Read Less Info
Want to know what your home might be worth? Contact us for a FREE valuation!

Our team is ready to help you sell your home for the highest possible price ASAP
Bought with Joseph Isherwood • Isherwood Real Estate
Get More Information
Ryan Askew
Sales Associate | License ID: 9578345
Sales Associate License ID: 9578345



