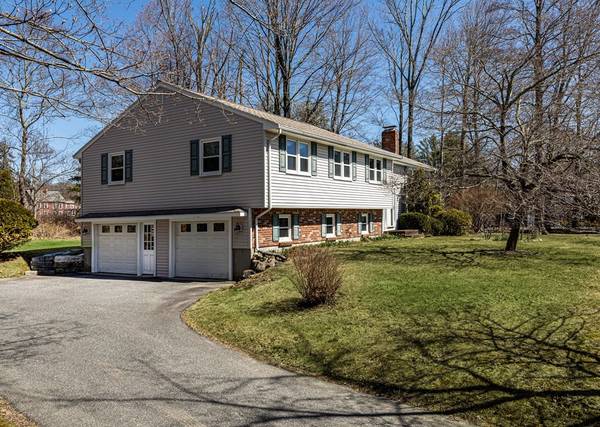For more information regarding the value of a property, please contact us for a free consultation.
Key Details
Sold Price $780,000
Property Type Single Family Home
Sub Type Single Family Residence
Listing Status Sold
Purchase Type For Sale
Square Footage 2,560 sqft
Price per Sqft $304
Subdivision Charlesview Estates
MLS Listing ID 73095122
Sold Date 05/11/23
Bedrooms 4
Full Baths 3
HOA Y/N false
Year Built 1971
Annual Tax Amount $8,795
Tax Year 2023
Lot Size 0.790 Acres
Acres 0.79
Property Description
Fabulous, Oversized Split Entry in sought-after Charlesview Estates! Flexible Floor Plan with Spacious Rooms and Great Sunlight. Major renovations were started in 2001 with additional updates on-going. Features include Classic, White Kitchen with Granite Countertops, Tons of Cabinetry, Travertine Floor/Backsplash and Under Cabinet Lighting; Lots of Hardwood Flooring; 2 Fireplaces; 4 Good-Sized Bedrooms all with Ceiling Fans on Main Level; 3 Full, Updated Baths; Large Dining Room; 3 Additional Rooms in Finished Lower Level with Full Bath; Heated 2 Car Garage; Plenty of Extra Storage Throughout; Newer Boiler and Water Heater. Nicely Landscaped 3/4 Acre Lot with Mature Flower Beds, Storage Shed and Composite Deck with Newer Vinyl Rails. Great Commuter Access, Close to Schools and Town Center. All of this in Hopkinton with a Highly Regarded School System! Showings begin Thursday 4/6 at 10:00 a.m.
Location
State MA
County Middlesex
Zoning RB
Direction Hayden Rowe (Route 85) to Teresa Road
Rooms
Family Room Flooring - Wall to Wall Carpet
Basement Finished, Walk-Out Access, Garage Access
Primary Bedroom Level First
Dining Room Flooring - Hardwood
Kitchen Ceiling Fan(s), Flooring - Stone/Ceramic Tile, Dining Area, Pantry, Countertops - Stone/Granite/Solid, Recessed Lighting, Remodeled, Gas Stove
Interior
Interior Features Home Office, Library, Internet Available - Broadband
Heating Baseboard, Natural Gas, Fireplace
Cooling None
Flooring Wood, Tile, Carpet, Flooring - Wall to Wall Carpet
Fireplaces Number 2
Fireplaces Type Living Room
Appliance Range, Dishwasher, Disposal, Refrigerator, Washer, Dryer, Freezer - Upright, Gas Water Heater, Tank Water Heater, Plumbed For Ice Maker, Utility Connections for Gas Range, Utility Connections for Gas Dryer
Laundry First Floor, Washer Hookup
Basement Type Finished, Walk-Out Access, Garage Access
Exterior
Exterior Feature Rain Gutters, Storage, Professional Landscaping
Garage Spaces 2.0
Community Features Shopping, Tennis Court(s), Park, Walk/Jog Trails, Golf, Medical Facility, Bike Path, Highway Access, Public School, Sidewalks
Utilities Available for Gas Range, for Gas Dryer, Washer Hookup, Icemaker Connection
Roof Type Shingle
Total Parking Spaces 4
Garage Yes
Building
Lot Description Corner Lot, Wooded, Level
Foundation Concrete Perimeter
Sewer Public Sewer
Water Public
Schools
Elementary Schools Mara/Elm/Hop
Middle Schools Hms
High Schools Hhs
Others
Senior Community false
Read Less Info
Want to know what your home might be worth? Contact us for a FREE valuation!

Our team is ready to help you sell your home for the highest possible price ASAP
Bought with Svetlana Sheinina • eXp Realty
Get More Information
Ryan Askew
Sales Associate | License ID: 9578345
Sales Associate License ID: 9578345



