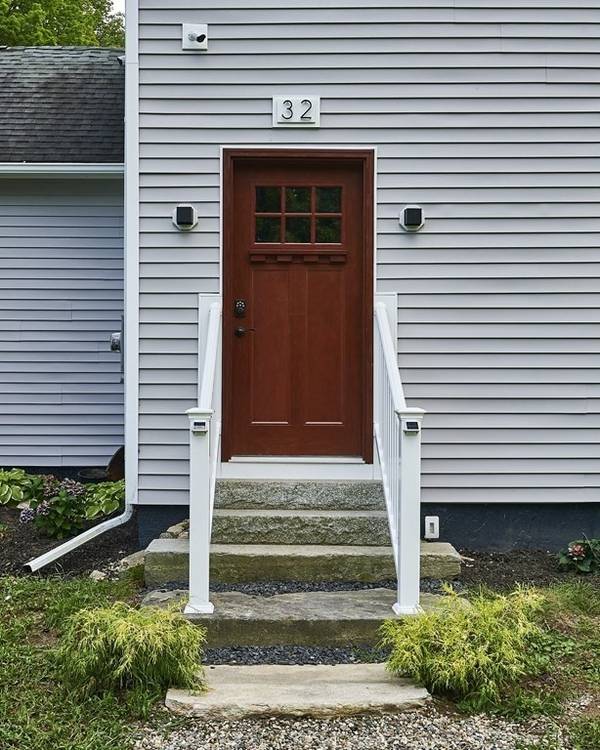For more information regarding the value of a property, please contact us for a free consultation.
Key Details
Sold Price $440,000
Property Type Single Family Home
Sub Type Single Family Residence
Listing Status Sold
Purchase Type For Sale
Square Footage 1,743 sqft
Price per Sqft $252
MLS Listing ID 73092253
Sold Date 05/12/23
Style Contemporary
Bedrooms 3
Full Baths 3
HOA Y/N false
Year Built 1900
Annual Tax Amount $1,535
Tax Year 2022
Lot Size 1.100 Acres
Acres 1.1
Property Description
MOVE-IN READY! This almost totally rebuilt 1900 house shows off a modern transformation. Located in Shutesbury Center on a lg.1+ A lot, it is just 15 mins. to Amherst & UMASS.1743 SF comprise 3 bedrooms & 3 baths, including 1st floor primary bedroom & bath w/ jetted tub + shower & tiled walls & floors! Open concept floor plan joins kitchen, dining & living areas + 3/4 bath, all w/ copious natural & recessed lighting. Be amazed by Sonos 5-point surround sound system wired here, along w/ security cameras w/ phone & kitchen controls. Kitchen & baths feature quartz counters & backsplash + island w/ sink & dishwasher. 2nd floor has 2 bedrooms & 2nd full bath w/ 2nd laundry. 2-six zone, mini-splits provide heat & A/C on 3-levels + 240V electric heaters for baths. Basement. walk-out includes Fam. Rm w/ separate laundry. Perks: wire-ready for TV/computer/camera in 4 sites; bath fans w/ Bluetooth speaker & disinfecting light; concrete plaster board walls; solid core doors. Lake Wyola close by.
Location
State MA
County Franklin
Zoning Res
Direction From Amherst: West Pelham Rd, rt. onto Leverett Rd, house after fire station
Rooms
Family Room Flooring - Laminate, Exterior Access, High Speed Internet Hookup, Recessed Lighting, Remodeled, Lighting - Overhead
Basement Full, Partially Finished, Walk-Out Access, Interior Entry, Sump Pump
Primary Bedroom Level Main, First
Kitchen Flooring - Laminate, Dining Area, Countertops - Stone/Granite/Solid, Kitchen Island, Cabinets - Upgraded, Exterior Access, High Speed Internet Hookup, Open Floorplan, Recessed Lighting, Remodeled, Lighting - Overhead
Interior
Interior Features High Speed Internet Hookup, Recessed Lighting, Central Vacuum, Finish - Cement Plaster, Wired for Sound, High Speed Internet
Heating Electric, None, Ductless
Cooling Ductless
Flooring Tile, Laminate, Flooring - Vinyl
Appliance Range, Dishwasher, Refrigerator, Electric Water Heater, Tank Water Heater, Utility Connections for Electric Range, Utility Connections for Electric Dryer
Laundry Flooring - Laminate, Countertops - Stone/Granite/Solid, Cabinets - Upgraded, Electric Dryer Hookup, Exterior Access, Recessed Lighting, Remodeled, Washer Hookup, In Basement
Basement Type Full, Partially Finished, Walk-Out Access, Interior Entry, Sump Pump
Exterior
Exterior Feature Rain Gutters, Stone Wall
Community Features Park, Walk/Jog Trails, Conservation Area, House of Worship, Public School, University
Utilities Available for Electric Range, for Electric Dryer, Washer Hookup
Waterfront Description Beach Front, Lake/Pond, 1 to 2 Mile To Beach, Beach Ownership(Public)
Roof Type Shingle
Total Parking Spaces 4
Garage No
Waterfront Description Beach Front, Lake/Pond, 1 to 2 Mile To Beach, Beach Ownership(Public)
Building
Lot Description Cleared, Level
Foundation Stone
Sewer Private Sewer
Water Private
Architectural Style Contemporary
Schools
Elementary Schools Shutesbury Elem
Middle Schools Amherst Reg Ms
High Schools Amherst Reg Hs
Others
Senior Community false
Read Less Info
Want to know what your home might be worth? Contact us for a FREE valuation!

Our team is ready to help you sell your home for the highest possible price ASAP
Bought with Ellen Strycharz • ROVI Homes
Get More Information
Ryan Askew
Sales Associate | License ID: 9578345
Sales Associate License ID: 9578345



