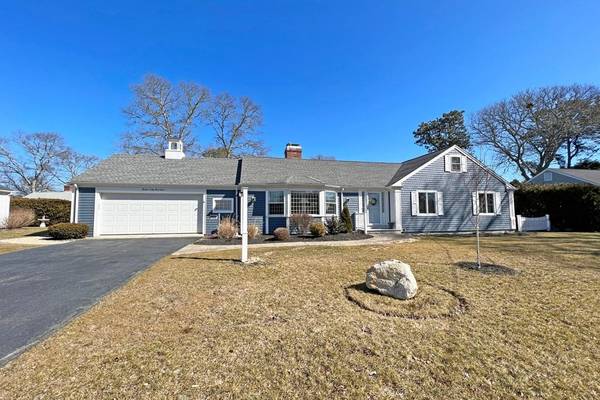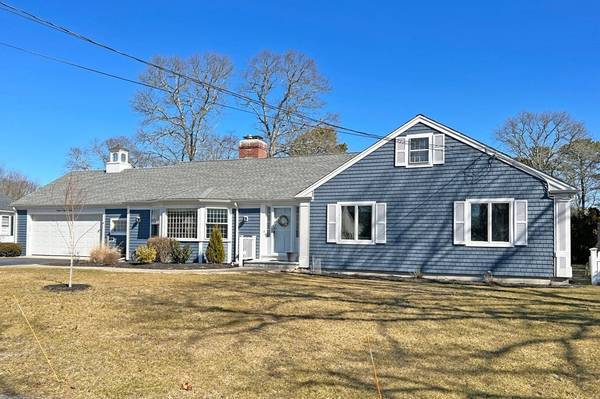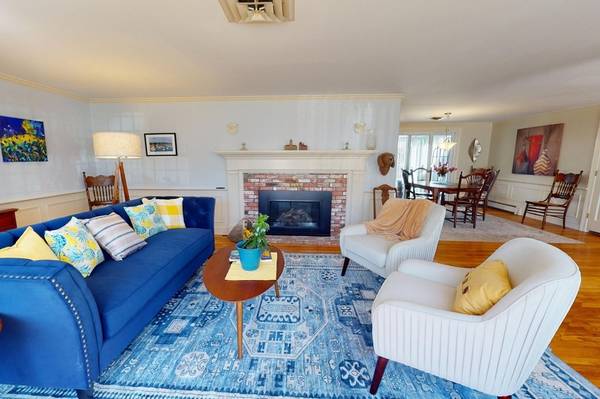For more information regarding the value of a property, please contact us for a free consultation.
Key Details
Sold Price $755,000
Property Type Single Family Home
Sub Type Single Family Residence
Listing Status Sold
Purchase Type For Sale
Square Footage 1,532 sqft
Price per Sqft $492
MLS Listing ID 73086018
Sold Date 05/09/23
Style Ranch
Bedrooms 3
Full Baths 2
HOA Fees $10/ann
HOA Y/N true
Year Built 1971
Annual Tax Amount $4,568
Tax Year 2023
Lot Size 10,018 Sqft
Acres 0.23
Property Description
WELCOME HOME.... 14 Lily Pond is located in the highly desirable Par Three Estates area of South Yarmouth. This classic ranch offers a gracious foyer that leads to an open living and dining room. The gleaming hardwood floors sparkle as the sun bursts through the large bay window and flames from the gas fireplace dance on the floor. Directly off the dining room is a delightful 3 season room that looks out to the beautiful and private backyard. The upgraded kitchen is complete with granite counters, white cabinets and the first floor laundry. The mature landscaping includes a new, custom patio, O/D shower, irrigation and lush lawn for the summer time cookouts. The partially finished basement is a perfect area for a home gym, office or watching football games. Move right into this freshly painted and sparkling home close to 2 golf courses, the Bass River and Wilbur Park for boat lovers. Call for a list of updates, to mention a few; whole house generator '22, new boiler '22 and landscaping
Location
State MA
County Barnstable
Zoning RES
Direction Highbank to Out of Bounds, left on Lily Pond
Rooms
Basement Full, Partially Finished, Interior Entry, Bulkhead
Primary Bedroom Level First
Dining Room Closet, Slider
Kitchen Flooring - Laminate, Countertops - Stone/Granite/Solid, Dryer Hookup - Electric, Recessed Lighting, Washer Hookup
Interior
Heating Baseboard
Cooling Central Air
Flooring Hardwood
Fireplaces Number 1
Fireplaces Type Living Room
Appliance Range, Dishwasher, Refrigerator, Washer, Dryer, Range Hood, Gas Water Heater, Tank Water Heaterless, Utility Connections for Electric Range, Utility Connections for Electric Dryer
Laundry Washer Hookup
Basement Type Full, Partially Finished, Interior Entry, Bulkhead
Exterior
Exterior Feature Sprinkler System, Outdoor Shower
Garage Spaces 2.0
Utilities Available for Electric Range, for Electric Dryer, Washer Hookup
Waterfront Description Beach Front, Ocean, River, Sound, 1 to 2 Mile To Beach, Beach Ownership(Public)
Roof Type Shingle
Total Parking Spaces 4
Garage Yes
Waterfront Description Beach Front, Ocean, River, Sound, 1 to 2 Mile To Beach, Beach Ownership(Public)
Building
Lot Description Level
Foundation Concrete Perimeter
Sewer Private Sewer
Water Public
Architectural Style Ranch
Others
Senior Community false
Read Less Info
Want to know what your home might be worth? Contact us for a FREE valuation!

Our team is ready to help you sell your home for the highest possible price ASAP
Bought with Mary Davis • Berkshire Hathaway HomeServices Robert Paul Properties
Get More Information
Ryan Askew
Sales Associate | License ID: 9578345
Sales Associate License ID: 9578345



