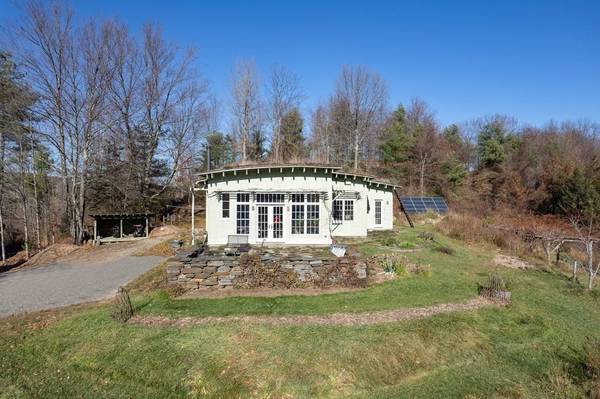For more information regarding the value of a property, please contact us for a free consultation.
Key Details
Sold Price $310,000
Property Type Single Family Home
Sub Type Single Family Residence
Listing Status Sold
Purchase Type For Sale
Square Footage 1,100 sqft
Price per Sqft $281
MLS Listing ID 73057918
Sold Date 05/16/23
Style Contemporary
Bedrooms 1
Full Baths 1
HOA Y/N false
Year Built 2007
Annual Tax Amount $4,868
Tax Year 2022
Lot Size 8.300 Acres
Acres 8.3
Property Description
This magical property with stunning views in 3 directions is off the grid. The light-filled contemporary home is designed to maximize an indoor/outdoor feel, with open concept living that is highly efficient in every way: sited due south, with 13 inch walls, double-pane windows and an earthen roof. A second smaller cottage is in mid-construction. The current owner plans to finish, adding an expanded solar array to serve both buildings. The 8+ acres include 3500 sf annual/perennial garden, an orchard with a variety of fruit trees, an experimental rice bed, a nut grove, a small, terraced permaculture forest garden and plantings throughout that offer 3-seasons of food for pollinators and wildlife habitat. There is also a vine-covered arbor with seating, a small greenhouse, a barn used as a classroom, and a root cellar. For more info refer to Wildside Gardens website. Be part of a thriving Community of Conway. Walk to the library and town pond. 10 minutes to 91.
Location
State MA
County Franklin
Zoning res/agr
Direction Rt 116 to Whately Rd. left on Fisher Place first left to Wildside Gardens
Rooms
Primary Bedroom Level Main, First
Dining Room Flooring - Hardwood, Window(s) - Picture, Recessed Lighting
Kitchen Closet/Cabinets - Custom Built, Flooring - Stone/Ceramic Tile, Countertops - Stone/Granite/Solid
Interior
Interior Features Open Floorplan, Office, Mud Room, Finish - Sheetrock, Internet Available - DSL
Heating Wood, Active Solar, Wood Stove
Cooling None
Flooring Wood, Tile, Flooring - Hardwood, Flooring - Wood
Fireplaces Number 1
Appliance Range, Refrigerator, Washer, Dryer, Electric Water Heater, Tank Water Heater, Utility Connections for Gas Range, Utility Connections for Electric Oven, Utility Connections for Gas Dryer
Exterior
Exterior Feature Storage, Fruit Trees, Garden
Fence Fenced
Community Features Pool, Tennis Court(s), Park, Walk/Jog Trails, Stable(s), Conservation Area, Highway Access, House of Worship, Public School
Utilities Available for Gas Range, for Electric Oven, for Gas Dryer
Waterfront Description Beach Front, Lake/Pond, 1/10 to 3/10 To Beach, Beach Ownership(Public)
View Y/N Yes
View Scenic View(s)
Roof Type Green Roof
Total Parking Spaces 4
Garage No
Waterfront Description Beach Front, Lake/Pond, 1/10 to 3/10 To Beach, Beach Ownership(Public)
Building
Lot Description Wooded, Cleared, Farm, Gentle Sloping, Level
Foundation Slab
Sewer Other
Water Private
Architectural Style Contemporary
Schools
Elementary Schools Conway Grammar
Middle Schools Frontier Ms
High Schools Frontier Hs
Others
Senior Community false
Acceptable Financing Contract, Other (See Remarks)
Listing Terms Contract, Other (See Remarks)
Read Less Info
Want to know what your home might be worth? Contact us for a FREE valuation!

Our team is ready to help you sell your home for the highest possible price ASAP
Bought with Joanie Schwartz • Joanie Schwartz Real Estate
Get More Information
Ryan Askew
Sales Associate | License ID: 9578345
Sales Associate License ID: 9578345



