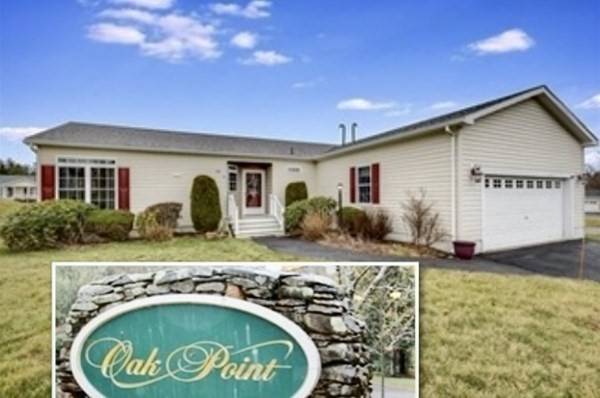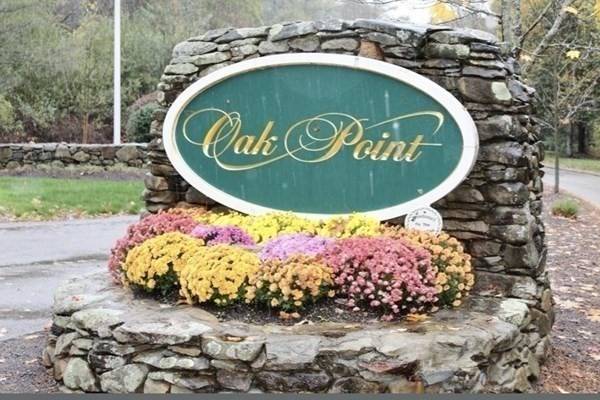For more information regarding the value of a property, please contact us for a free consultation.
Key Details
Sold Price $390,000
Property Type Single Family Home
Sub Type Single Family Residence
Listing Status Sold
Purchase Type For Sale
Square Footage 1,568 sqft
Price per Sqft $248
Subdivision Oak Point - 55+ Community
MLS Listing ID 73070567
Sold Date 05/17/23
Style Ranch
Bedrooms 2
Full Baths 2
HOA Fees $893/mo
HOA Y/N true
Year Built 2007
Property Description
Sought after beautiful Oak Point "Westport 1" home FOR SALE... Luxury 55+ Community Living at it's Best!! Who wouldn't want to live in a community where you feel like you are vacation all the time? Just come and enjoy all the fabulous amenities that Oak Point has to offer!! Beautiful open concept kitchen opens into spacious living room area with a group of stylish windows that offer a wall of sunshine... Warm gas fireplace to take the chill off on these chilly days upon us. Large screened in sunroom is right off the living room making this home even more fabulous! Extra large light filled master bedroom with adjoining master bath is sure to please. This home offers yet another great bedroom and full bath as well. Laundry room is also part of this great one level living home. Built-in desk is included!! Interior access 2 car garage. Middleboro/Lakeville Commuter Train (Purple Line) isn't too far a drive from this home and is located near major highways. Call the list agent today!
Location
State MA
County Plymouth
Zoning R
Direction Use gps.
Rooms
Primary Bedroom Level First
Kitchen Flooring - Hardwood, Kitchen Island, Open Floorplan
Interior
Interior Features Ceiling Fan(s), Closet, Home Office, Center Hall
Heating Natural Gas
Cooling Central Air
Flooring Vinyl, Carpet, Hardwood, Flooring - Wall to Wall Carpet, Flooring - Hardwood
Fireplaces Number 1
Fireplaces Type Living Room
Appliance Range, Dishwasher, Microwave, Refrigerator, Gas Water Heater, Utility Connections for Gas Range, Utility Connections for Gas Oven, Utility Connections for Gas Dryer
Laundry Laundry Closet, Flooring - Vinyl, First Floor, Washer Hookup
Exterior
Exterior Feature Rain Gutters, Professional Landscaping, Decorative Lighting
Garage Spaces 2.0
Community Features Shopping, Park, Walk/Jog Trails, Stable(s), Medical Facility, Laundromat, Conservation Area, Highway Access, House of Worship, Public School
Utilities Available for Gas Range, for Gas Oven, for Gas Dryer, Washer Hookup
Roof Type Shingle
Total Parking Spaces 2
Garage Yes
Building
Lot Description Corner Lot
Foundation Slab
Sewer Other
Water Public
Others
Senior Community false
Read Less Info
Want to know what your home might be worth? Contact us for a FREE valuation!

Our team is ready to help you sell your home for the highest possible price ASAP
Bought with Brittany Cavallo • Refined Real Estate, LLC
Get More Information
Ryan Askew
Sales Associate | License ID: 9578345
Sales Associate License ID: 9578345



