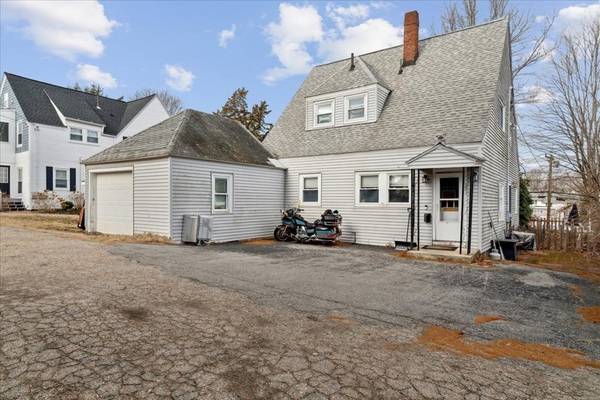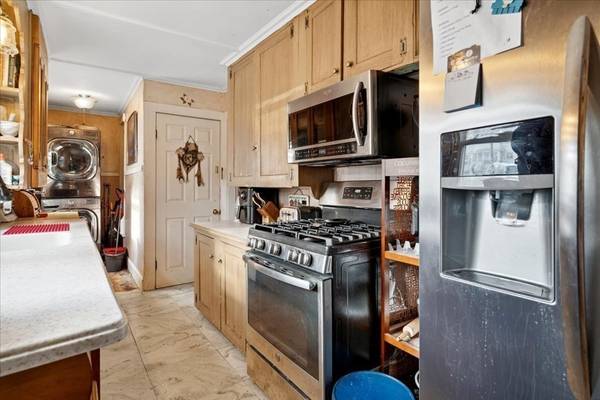For more information regarding the value of a property, please contact us for a free consultation.
Key Details
Sold Price $490,750
Property Type Single Family Home
Sub Type Single Family Residence
Listing Status Sold
Purchase Type For Sale
Square Footage 1,470 sqft
Price per Sqft $333
MLS Listing ID 73079533
Sold Date 05/15/23
Style Cape
Bedrooms 4
Full Baths 2
HOA Y/N false
Year Built 1900
Annual Tax Amount $5,738
Tax Year 2023
Lot Size 8,712 Sqft
Acres 0.2
Property Description
This Charming 4 bedroom 2 bath cape with attached garage and storage is waiting for you! Home features a galley kitchen, Stainless steel appliances and 1st floor washer and dryer. enjoy family dinners in a great size dining-room overlooking three season porch area,great for the warm summer nights,play games or just sit and relax.. first floor bedroom,full bath, and great living room for family time.. Upstairs offers three good size bedrooms and a full bath. wood features through out make this hone unique and spacious. This home is centrally located!!! OPEN HOUSE SUNDAY MARCH 12 2023 11-1
Location
State MA
County Essex
Zoning R4
Direction Route 495 to RT 125 to South Main to Osgood St. Parking available on Phillips CT around the corner
Rooms
Primary Bedroom Level Second
Interior
Heating Steam, Natural Gas
Cooling None, Other
Flooring Wood, Vinyl
Appliance Range, Dishwasher, Microwave, Refrigerator, Electric Water Heater, Utility Connections for Gas Range, Utility Connections for Electric Dryer
Laundry First Floor, Washer Hookup
Exterior
Exterior Feature Storage
Garage Spaces 1.0
Fence Fenced
Utilities Available for Gas Range, for Electric Dryer, Washer Hookup
Roof Type Shingle
Total Parking Spaces 3
Garage Yes
Building
Foundation Stone
Sewer Public Sewer
Water Public
Architectural Style Cape
Schools
Elementary Schools Kittredge
Middle Schools Nahs
High Schools Nahs
Others
Senior Community false
Acceptable Financing Contract
Listing Terms Contract
Read Less Info
Want to know what your home might be worth? Contact us for a FREE valuation!

Our team is ready to help you sell your home for the highest possible price ASAP
Bought with The First Choice Dorsey Group • Compass
Get More Information
Ryan Askew
Sales Associate | License ID: 9578345
Sales Associate License ID: 9578345



