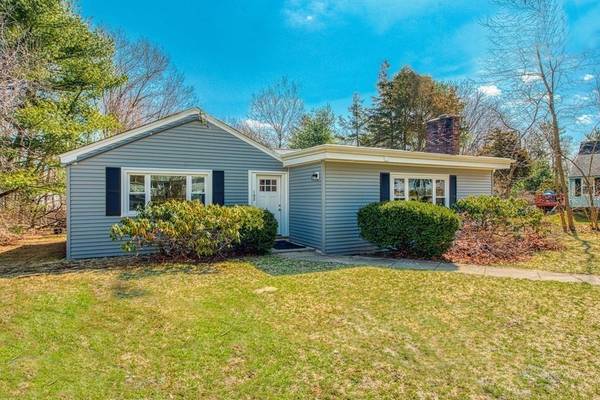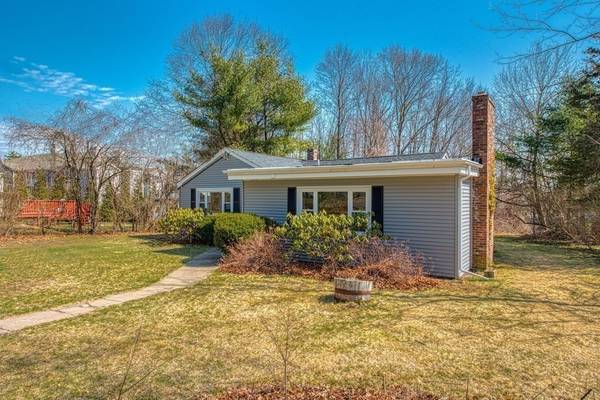For more information regarding the value of a property, please contact us for a free consultation.
Key Details
Sold Price $490,000
Property Type Single Family Home
Sub Type Single Family Residence
Listing Status Sold
Purchase Type For Sale
Square Footage 1,371 sqft
Price per Sqft $357
MLS Listing ID 73096911
Sold Date 05/17/23
Style Ranch
Bedrooms 3
Full Baths 2
HOA Y/N false
Year Built 1951
Annual Tax Amount $4,542
Tax Year 2022
Lot Size 0.380 Acres
Acres 0.38
Property Description
FOXBORO AFFORDABLE Welcomes you Home to this Beautiful 7 Rm, 3 Bedrm, 2 Bath Completely Remodeled Ranch Style home. Featuring One Level Living, an Extended Galley Style Kitchen w New Cabinets, Granite Counter Tops, & Stainless Steel Appliances. A huge Sun Drenched Livingroom/Dinningroom combination w Hardwood Floors ideal for Entertaining your guests. Spoil yourselves w this Gorgeous Master Bedroom featuring New Hardwd Flooring, Two Double Closets, your Very Own Fireplace, w plenty of room for a King-size Bed=Plus a Master Bathroom all to yourselves. Wow! Additional Features include: New Mulch & Flower Beds. A New Roof, Windows, Vinyl Siding, & Deck overlooking your Backyard. A Fabulous Foyer, New Washer & Dryer, a 2nd Bedrm w Double Closets, a 3rd Bedrm or Home Office, Hardwood Flooring, 200 Amp Circuit Breakers, & Two Basements for additional Storage. Close to Schools, Shopping, Restaurants, the Golf Course, Rts 140, & 495, the Commuter Rail & Patriot Place. Priced To Sell Call Today
Location
State MA
County Norfolk
Area South Foxborough
Zoning R
Direction Commercial St (Rt 140) Turn Left onto Fisher St, Right onto South High St to #102 on the Right.
Rooms
Basement Partial, Interior Entry, Bulkhead, Concrete
Primary Bedroom Level Main, First
Kitchen Flooring - Vinyl, Dining Area, Countertops - Stone/Granite/Solid, Cabinets - Upgraded, Deck - Exterior, Remodeled, Stainless Steel Appliances
Interior
Interior Features Entrance Foyer
Heating Electric Baseboard, Steam, Oil
Cooling None
Flooring Tile, Vinyl, Hardwood, Flooring - Hardwood
Fireplaces Number 1
Fireplaces Type Master Bedroom
Appliance Range, Dishwasher, Refrigerator, Washer, Dryer, Oil Water Heater, Tank Water Heater, Utility Connections for Electric Dryer
Laundry Flooring - Laminate, Main Level, First Floor, Washer Hookup
Basement Type Partial, Interior Entry, Bulkhead, Concrete
Exterior
Exterior Feature Garden
Community Features Public Transportation, Shopping, Park, Walk/Jog Trails, Golf, Medical Facility, Bike Path, Conservation Area, Highway Access, House of Worship, Private School, Public School, T-Station
Utilities Available for Electric Dryer, Washer Hookup
Roof Type Shingle
Total Parking Spaces 4
Garage No
Building
Lot Description Level
Foundation Block, Irregular
Sewer Public Sewer
Water Public
Architectural Style Ranch
Schools
Elementary Schools Burrell
Middle Schools Ahern Middle S
High Schools Foxborough H S
Others
Senior Community false
Acceptable Financing Contract
Listing Terms Contract
Read Less Info
Want to know what your home might be worth? Contact us for a FREE valuation!

Our team is ready to help you sell your home for the highest possible price ASAP
Bought with Anthony Kadelliu • William Raveis R. E. & Home Services
Get More Information
Ryan Askew
Sales Associate | License ID: 9578345
Sales Associate License ID: 9578345



