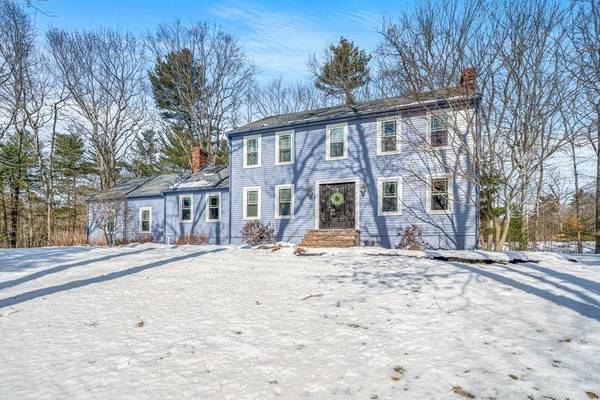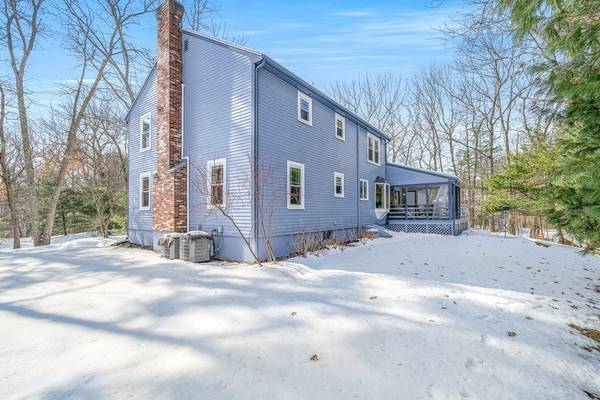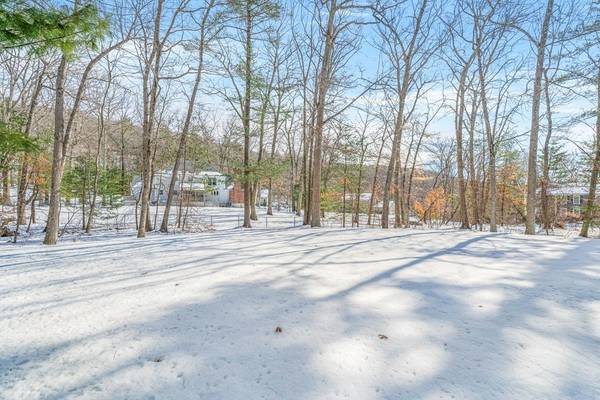For more information regarding the value of a property, please contact us for a free consultation.
Key Details
Sold Price $945,000
Property Type Single Family Home
Sub Type Single Family Residence
Listing Status Sold
Purchase Type For Sale
Square Footage 2,456 sqft
Price per Sqft $384
MLS Listing ID 73087699
Sold Date 05/19/23
Style Colonial
Bedrooms 4
Full Baths 2
Half Baths 1
HOA Y/N false
Year Built 1987
Annual Tax Amount $9,629
Tax Year 2023
Lot Size 1.030 Acres
Acres 1.03
Property Description
You'll love coming home to this classic, beautifully maintained colonial located in a sought-after neighborhood & school district. You don't have to lift a finger when you move in as it comes in turn-key condition with a long list of improvements. As you enter there is a front to back formal living rm containing a wood burning fireplace & all hardwood flooring. The kitchen has custom cabinetry, quartz counters & Bosch SS appliances. The family rm open to the kitchen will be your favorite room w it's cathedral beamed ceiling, fireplace, lots of sunshine & access to screened in porch & deck. Formal dining room is located off kitchen. The half bath and 1st flr washer/dryer area round out the main level. Primary BR has everything you want with its beautiful tile bath/glass shower & large walk-in closet. Location is key and this home is located by the Essex County Greenbelt which is great for walking trails, biking or just enjoying nature. Every box on your must have list will be checked!
Location
State MA
County Essex
Zoning R1
Direction FOSTER TO END OF BRIDGES, TURN RIGHT ONTO CHRISTIAN
Rooms
Family Room Skylight, Cathedral Ceiling(s), Beamed Ceilings, Flooring - Wall to Wall Carpet, Deck - Exterior, Slider, Lighting - Overhead
Basement Full, Interior Entry, Bulkhead, Concrete
Primary Bedroom Level Second
Dining Room Flooring - Hardwood
Kitchen Flooring - Vinyl, Window(s) - Bay/Bow/Box, Dining Area, Pantry, Countertops - Stone/Granite/Solid, Open Floorplan, Recessed Lighting, Remodeled, Stainless Steel Appliances, Peninsula, Lighting - Pendant
Interior
Heating Central, Baseboard, Oil
Cooling Central Air
Flooring Tile, Carpet, Hardwood
Fireplaces Number 2
Fireplaces Type Family Room, Living Room
Appliance Range, Dishwasher, Microwave, Refrigerator, Washer, Dryer, Oil Water Heater, Tank Water Heater, Utility Connections for Electric Range, Utility Connections for Electric Oven, Utility Connections for Electric Dryer
Laundry Washer Hookup
Basement Type Full, Interior Entry, Bulkhead, Concrete
Exterior
Exterior Feature Rain Gutters
Garage Spaces 2.0
Community Features Park, Walk/Jog Trails, Stable(s), Golf, Bike Path, Private School, Public School, University
Utilities Available for Electric Range, for Electric Oven, for Electric Dryer, Washer Hookup
Roof Type Shingle
Total Parking Spaces 4
Garage Yes
Building
Lot Description Cul-De-Sac, Wooded
Foundation Concrete Perimeter
Sewer Private Sewer
Water Public
Architectural Style Colonial
Schools
Elementary Schools Sargent
Middle Schools Na Middle
High Schools Na High
Others
Senior Community false
Read Less Info
Want to know what your home might be worth? Contact us for a FREE valuation!

Our team is ready to help you sell your home for the highest possible price ASAP
Bought with Stephanie Galloni • Redfin Corp.
Get More Information
Ryan Askew
Sales Associate | License ID: 9578345
Sales Associate License ID: 9578345



