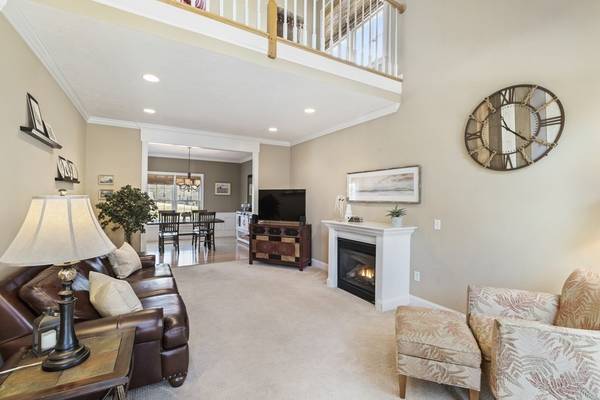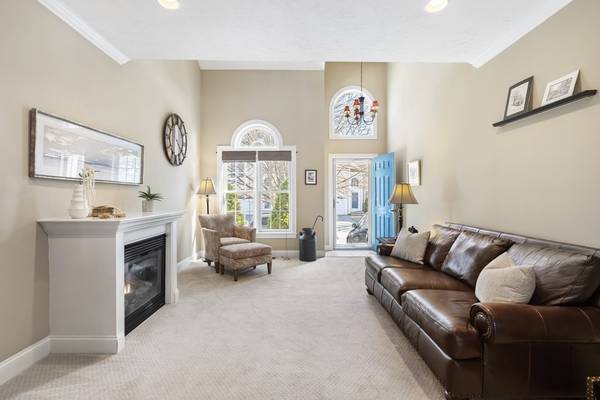For more information regarding the value of a property, please contact us for a free consultation.
Key Details
Sold Price $531,000
Property Type Condo
Sub Type Condominium
Listing Status Sold
Purchase Type For Sale
Square Footage 2,184 sqft
Price per Sqft $243
MLS Listing ID 73089774
Sold Date 05/23/23
Bedrooms 3
Full Baths 2
Half Baths 1
HOA Fees $352/mo
Year Built 2003
Annual Tax Amount $6,180
Tax Year 2022
Property Description
This beautiful 3 Bedroom, 2.5 Bath Townhouse is looking for its new owners! As you step inside, you'll immediately notice how light and airy the main floor feels creating an inviting ambiance. The spacious Living Room features a cozy gas fireplace, perfect for those chilly evenings. Enjoy cooking in the Kitchen filled with white cabinetry, granite counters including a peninsula and stainless steel appliances. Entertaining is a breeze, as the Kitchen is open to the Dining Room which also has access to your back deck perfect for hosting a summer BBQ! Upstairs, you'll find the Laundry, a Loft perfect for a home office, 2 Bedrooms a Full Bath and the Owner's Suite with tray ceilings, a generous sized closet, and en-suite bath. The Lower Level is finished and boasts luxury vinyl flooring, providing a great bonus space. With a 2 car garage, parking will never be an issue. Don't miss your chance to make this house your dream home! No showings until the Open House.
Location
State MA
County Worcester
Zoning Twn Hse
Direction GPS. Enter condo Development, slight right - condo on the left
Rooms
Basement Y
Primary Bedroom Level Second
Dining Room Flooring - Hardwood, Recessed Lighting
Kitchen Flooring - Hardwood, Countertops - Stone/Granite/Solid, Deck - Exterior, Open Floorplan, Recessed Lighting, Stainless Steel Appliances
Interior
Interior Features Loft, Bonus Room
Heating Forced Air, Natural Gas
Cooling Central Air
Flooring Tile, Vinyl, Carpet, Hardwood, Flooring - Wall to Wall Carpet
Fireplaces Number 1
Appliance Range, Dishwasher, Disposal, Microwave, Refrigerator
Laundry Electric Dryer Hookup, Washer Hookup, Second Floor, In Unit
Basement Type Y
Exterior
Exterior Feature Deck - Wood, Screens, Rain Gutters, Professional Landscaping
Garage Spaces 2.0
Community Features Public Transportation, Shopping, Park, Walk/Jog Trails, Golf, Medical Facility, Laundromat, Conservation Area, Highway Access, House of Worship, Private School, Public School, T-Station
Utilities Available for Electric Range, Washer Hookup
Waterfront Description Beach Front,Lake/Pond,1 to 2 Mile To Beach
Roof Type Shingle
Total Parking Spaces 2
Garage Yes
Waterfront Description Beach Front,Lake/Pond,1 to 2 Mile To Beach
Building
Story 2
Sewer Public Sewer
Water Public
Schools
Elementary Schools Memorial
Middle Schools Miscoe/Nipmuc
High Schools Bvt, Nipmuc
Others
Pets Allowed Yes w/ Restrictions
Senior Community false
Acceptable Financing Contract
Listing Terms Contract
Pets Allowed Yes w/ Restrictions
Read Less Info
Want to know what your home might be worth? Contact us for a FREE valuation!

Our team is ready to help you sell your home for the highest possible price ASAP
Bought with Mary Ann Tecce • Gibson Sotheby's International Realty
Get More Information
Ryan Askew
Sales Associate | License ID: 9578345
Sales Associate License ID: 9578345



