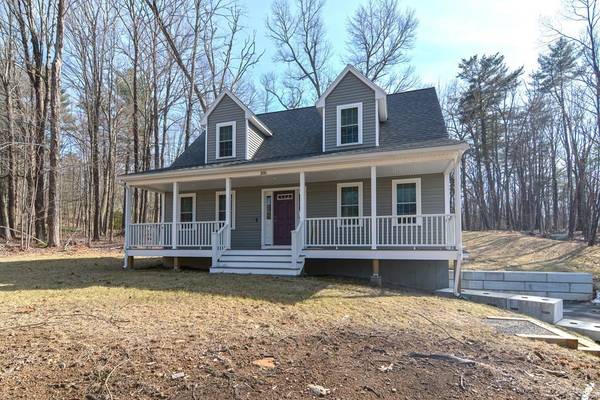For more information regarding the value of a property, please contact us for a free consultation.
Key Details
Sold Price $429,900
Property Type Single Family Home
Sub Type Single Family Residence
Listing Status Sold
Purchase Type For Sale
Square Footage 1,872 sqft
Price per Sqft $229
MLS Listing ID 73093497
Sold Date 05/23/23
Style Cape
Bedrooms 4
Full Baths 2
Half Baths 1
HOA Y/N false
Year Built 2021
Annual Tax Amount $5,364
Tax Year 2023
Lot Size 0.570 Acres
Acres 0.57
Property Description
Absolutely gorgeous expanded cape on a beautiful country lot! The main floor offers a cabinet packed kitchen with granite countertops, appliances, center island and an eat-in breakfast area with a slider to the back deck. Formal dining room (or fourth bedroom), good sized living room, 1/2 bath with laundry. The 2nd floor offers a fantastic master suite with a walk-in closet & private bathroom, 2 more good sized bedrooms and another full bath. Beautiful farmers porch, 2 car garage under, paved driveway, large flat yard, town water & sewer!! HIGHEST & BEST OFFERS DUE BY 4/3 AT 5PM
Location
State MA
County Worcester
Zoning VIL
Direction Rt 67 to Burbank Ave
Rooms
Basement Full, Bulkhead
Primary Bedroom Level Second
Kitchen Flooring - Vinyl, Countertops - Stone/Granite/Solid, Breakfast Bar / Nook, Open Floorplan, Stainless Steel Appliances
Interior
Heating Central, Propane
Cooling None
Flooring Vinyl
Appliance Range, Dishwasher, Microwave, Refrigerator, Electric Water Heater, Utility Connections for Electric Dryer
Laundry Flooring - Vinyl, First Floor, Washer Hookup
Basement Type Full, Bulkhead
Exterior
Garage Spaces 2.0
Community Features Park, House of Worship, Public School
Utilities Available for Electric Dryer, Washer Hookup
Roof Type Shingle
Total Parking Spaces 4
Garage Yes
Building
Lot Description Wooded
Foundation Concrete Perimeter
Sewer Public Sewer
Water Public
Architectural Style Cape
Schools
Elementary Schools Warren/Choice
Middle Schools Quaboag/Choice
High Schools Quaboag/Choice
Others
Senior Community false
Read Less Info
Want to know what your home might be worth? Contact us for a FREE valuation!

Our team is ready to help you sell your home for the highest possible price ASAP
Bought with Judy Solomon-Biando • Park Place Realty Enterprises
Get More Information
Ryan Askew
Sales Associate | License ID: 9578345
Sales Associate License ID: 9578345



