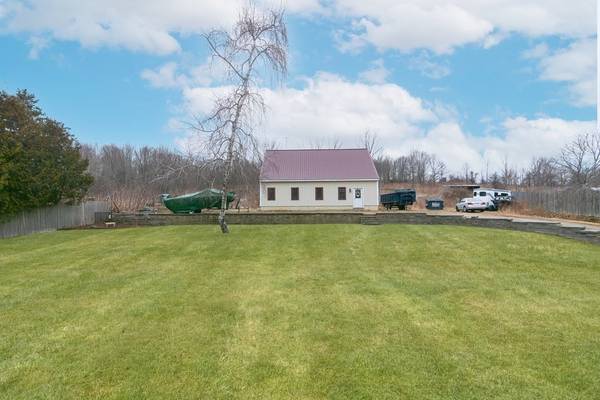For more information regarding the value of a property, please contact us for a free consultation.
Key Details
Sold Price $565,000
Property Type Single Family Home
Sub Type Single Family Residence
Listing Status Sold
Purchase Type For Sale
Square Footage 2,510 sqft
Price per Sqft $225
MLS Listing ID 73080616
Sold Date 05/24/23
Style Colonial
Bedrooms 3
Full Baths 2
Half Baths 1
HOA Y/N false
Year Built 2002
Annual Tax Amount $4,650
Tax Year 2022
Lot Size 3.960 Acres
Acres 3.96
Property Description
Gorgeous 3br/2.5 bath horse property!! The 1st floor offers an open concept, hardwood flooring, a fireplaced living room, a brand new cabinet packed kitchen with a peninsula, center island, breakfast area and access to the large back deck, formal dining room and a 1/2 bath with laundry, The 2nd floor offers a large master suite w/ a walk in closet & private bathroom, 2 more good sized bedrooms & a common bathroom! Beautifully finished lower level with a huge bonus room, private office and exercise room, oversized 2 car attached garage with storage above, paved driveway, wood storage shed, town water and sewer! Gorgeous 32'X 40' (5) stall barn that offers 10 ft isles w/ rubber mats, tack rm, huge hay loft, electric, heat & a frost free hydrant for water!! Huge 2.5 acre paddock with an electric fencing. Approx. 4 open acres of field!!!! This wonderful home is conveniently located near the center of town but offers a private country setting!
Location
State MA
County Worcester
Zoning Res
Direction North Main to School Street/Use GPS
Rooms
Basement Full, Finished
Primary Bedroom Level Second
Dining Room Beamed Ceilings, Flooring - Hardwood
Kitchen Beamed Ceilings, Flooring - Vinyl, Countertops - Stone/Granite/Solid, Kitchen Island, Stainless Steel Appliances
Interior
Interior Features Bonus Room, Entry Hall, Exercise Room, Home Office
Heating Baseboard, Oil, Pellet Stove, Wood Stove
Cooling None
Flooring Vinyl, Carpet, Hardwood, Flooring - Wall to Wall Carpet, Flooring - Hardwood
Fireplaces Number 1
Fireplaces Type Wood / Coal / Pellet Stove
Appliance Range, Microwave, Refrigerator, Washer, Dryer, Oil Water Heater
Laundry Flooring - Stone/Ceramic Tile, First Floor
Basement Type Full, Finished
Exterior
Exterior Feature Horses Permitted
Garage Spaces 2.0
Community Features Stable(s), House of Worship, Public School
Roof Type Shingle
Total Parking Spaces 6
Garage Yes
Building
Lot Description Wooded
Foundation Concrete Perimeter
Sewer Public Sewer
Water Public
Architectural Style Colonial
Schools
Elementary Schools Nb
Middle Schools Nb
High Schools Nb
Others
Senior Community false
Read Less Info
Want to know what your home might be worth? Contact us for a FREE valuation!

Our team is ready to help you sell your home for the highest possible price ASAP
Bought with The Riel Estate Team • Keller Williams Realty Greater Worcester
Get More Information
Ryan Askew
Sales Associate | License ID: 9578345
Sales Associate License ID: 9578345



