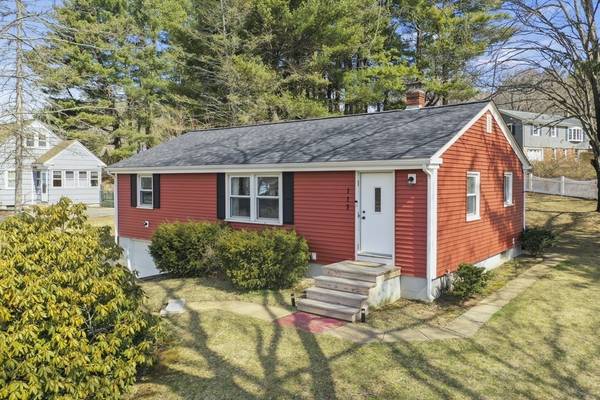For more information regarding the value of a property, please contact us for a free consultation.
Key Details
Sold Price $340,000
Property Type Single Family Home
Sub Type Single Family Residence
Listing Status Sold
Purchase Type For Sale
Square Footage 1,506 sqft
Price per Sqft $225
MLS Listing ID 73094591
Sold Date 05/26/23
Style Ranch, Raised Ranch
Bedrooms 3
Full Baths 1
HOA Y/N false
Year Built 1958
Annual Tax Amount $2,942
Tax Year 2023
Lot Size 0.280 Acres
Acres 0.28
Property Description
HIGHEST & BEST DUE SUNDAY, 4/9 10am. Welcome to your new HOME! This 3 bed, 1 bath ranch is move in ready. Enter into a spacious living room with beautiful hardwood floors, a built in cabinet/shelf and convenient coat closet to your right. Straight ahead is the kitchen featuring breakfast nook, s/s appliances, tile accent wall, recessed lighting and a door to the back. Adjacent bedroom provides hardwood flooring and a closet currently being used as a pantry. Down the hall you will find 2 bedrooms with HW and ample closet space along with a full bath with linen closet. That's not all! The lower level provides a large family room with recessed lights as well as a finished laundry room with double closets for additional storage. Summer is right around the corner – spend your summer nights in your good-sized backyard with firepit, perfect for roasting marshmallows. 1 car attached garage and close to Rte 49. Come see all this charming home has to offer today! *~Open House Saturday 4/8 11-1~*
Location
State MA
County Worcester
Zoning R
Direction E. Main St to Harrington St.
Rooms
Family Room Flooring - Vinyl, Recessed Lighting
Basement Full, Finished, Interior Entry, Bulkhead, Concrete
Primary Bedroom Level First
Kitchen Flooring - Stone/Ceramic Tile, Countertops - Stone/Granite/Solid, Deck - Exterior, Exterior Access, Recessed Lighting, Stainless Steel Appliances
Interior
Heating Baseboard, Electric Baseboard, Oil, Electric
Cooling None
Flooring Tile, Vinyl, Hardwood
Appliance Range, Dishwasher, Microwave, Refrigerator, Washer, Dryer, Oil Water Heater, Tank Water Heaterless, Utility Connections for Electric Range, Utility Connections for Electric Dryer
Laundry Laundry Closet, Flooring - Vinyl, Electric Dryer Hookup, Recessed Lighting, Washer Hookup, In Basement
Basement Type Full, Finished, Interior Entry, Bulkhead, Concrete
Exterior
Exterior Feature Rain Gutters
Garage Spaces 1.0
Community Features Public Transportation, Shopping, Park, Walk/Jog Trails, Bike Path, Highway Access, Public School
Utilities Available for Electric Range, for Electric Dryer
Roof Type Shingle
Total Parking Spaces 2
Garage Yes
Building
Lot Description Wooded, Cleared, Gentle Sloping
Foundation Block
Sewer Private Sewer
Water Public
Architectural Style Ranch, Raised Ranch
Others
Senior Community false
Read Less Info
Want to know what your home might be worth? Contact us for a FREE valuation!

Our team is ready to help you sell your home for the highest possible price ASAP
Bought with James Laney • ERA Key Realty Services- Spenc
Get More Information
Ryan Askew
Sales Associate | License ID: 9578345
Sales Associate License ID: 9578345



