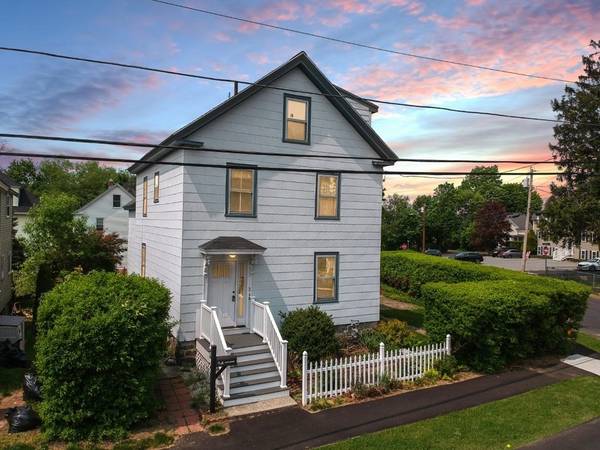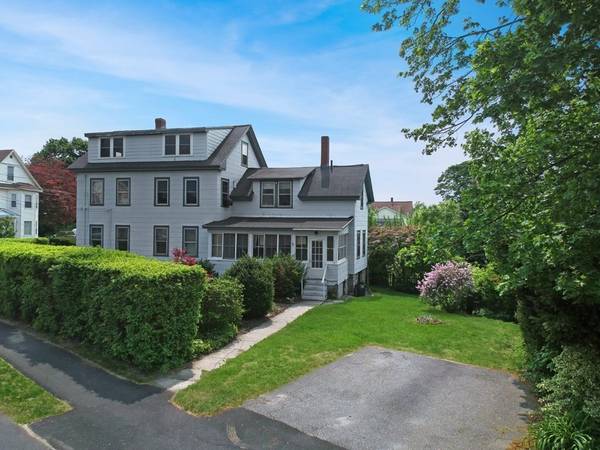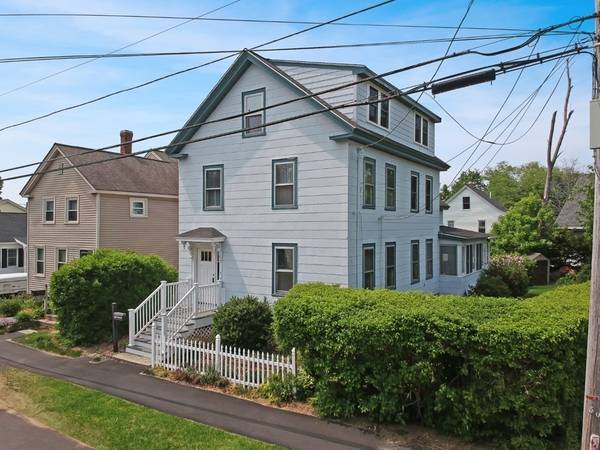For more information regarding the value of a property, please contact us for a free consultation.
Key Details
Sold Price $600,000
Property Type Multi-Family
Sub Type Multi Family
Listing Status Sold
Purchase Type For Sale
Square Footage 2,528 sqft
Price per Sqft $237
MLS Listing ID 73083762
Sold Date 05/24/23
Bedrooms 4
Full Baths 2
Half Baths 1
Year Built 1870
Annual Tax Amount $6,617
Tax Year 2023
Lot Size 6,534 Sqft
Acres 0.15
Property Description
BOM due to Buyer Financing. Opportunity knocks! Highly sought after two family in convenient location. Occupied by the same owners for almost forty years this house has a first floor unit with a laundry room off kitchen, updated bath and a flexible floor plan. Second unit is townhouse style with updated kitchen and bath, half bath off master bedroom, office/den and two bedrooms located on the third floor. Hardwood floors in most rooms, built in cabinets, front and back staircases, French doors and a heating system replaced in 2018. The charm of yesteryear with the conveniences of today.
Location
State MA
County Essex
Zoning R4
Direction Waverly Rd. to Sargent to corner of Hodges and Belmont.
Rooms
Basement Full, Walk-Out Access, Interior Entry, Concrete, Unfinished
Interior
Interior Features Unit 1(Bathroom with Shower Stall), Unit 2(Ceiling Fans, Crown Molding, Stone/Granite/Solid Counters, High Speed Internet Hookup, Bathroom With Tub & Shower), Unit 1 Rooms(Living Room, Dining Room, Kitchen, Sunroom), Unit 2 Rooms(Living Room, Kitchen, Office/Den)
Heating Unit 1(Central Heat, Steam, Gas), Unit 2(Central Heat, Steam, Gas)
Cooling Unit 1(None), Unit 2(Window AC)
Flooring Wood, Plywood, Vinyl, Carpet, Varies Per Unit, Unit 1(undefined), Unit 2(Hardwood Floors, Wall to Wall Carpet)
Appliance Unit 1(Range, Refrigerator, Washer, Dryer), Unit 2(Range, Dishwasher, Compactor, Microwave, Refrigerator), Gas Water Heater, Tank Water Heater, Utility Connections for Gas Range, Utility Connections for Electric Dryer
Laundry Washer Hookup, Unit 1 Laundry Room
Basement Type Full, Walk-Out Access, Interior Entry, Concrete, Unfinished
Exterior
Exterior Feature Storage
Community Features Public Transportation, Shopping, Highway Access
Utilities Available for Gas Range, for Electric Dryer, Washer Hookup
Roof Type Shingle
Total Parking Spaces 2
Garage No
Building
Lot Description Corner Lot
Story 3
Foundation Stone
Sewer Public Sewer
Water Public
Schools
Elementary Schools Thomson
Middle Schools Nams
High Schools Nahs
Others
Senior Community false
Read Less Info
Want to know what your home might be worth? Contact us for a FREE valuation!

Our team is ready to help you sell your home for the highest possible price ASAP
Bought with Michelet Thompson • Top Realty
Get More Information
Ryan Askew
Sales Associate | License ID: 9578345
Sales Associate License ID: 9578345



